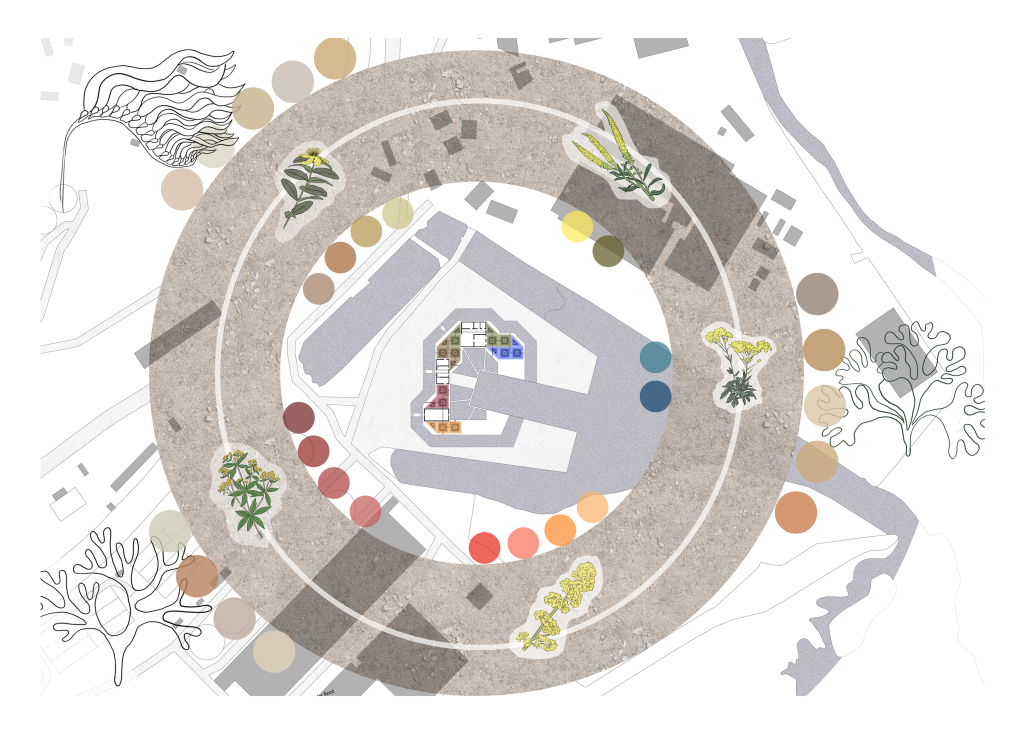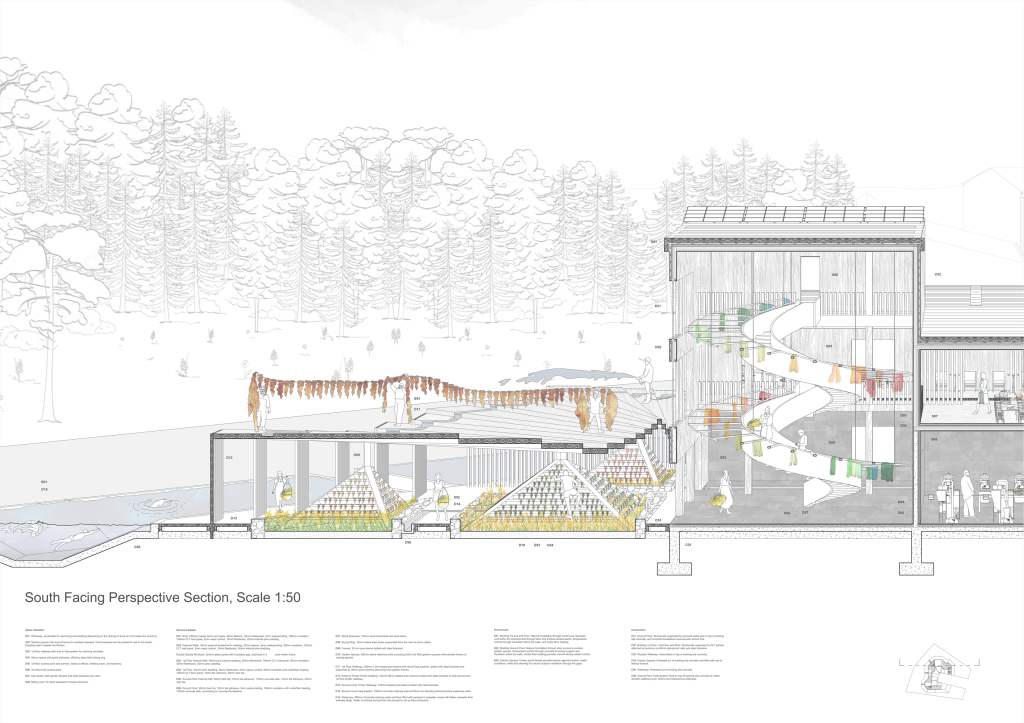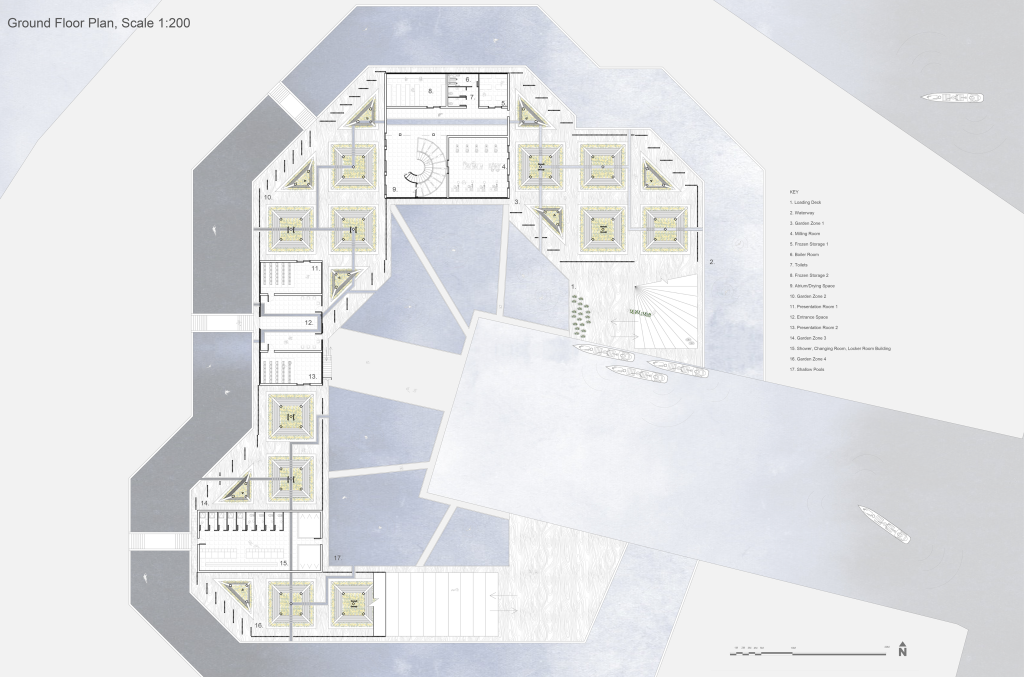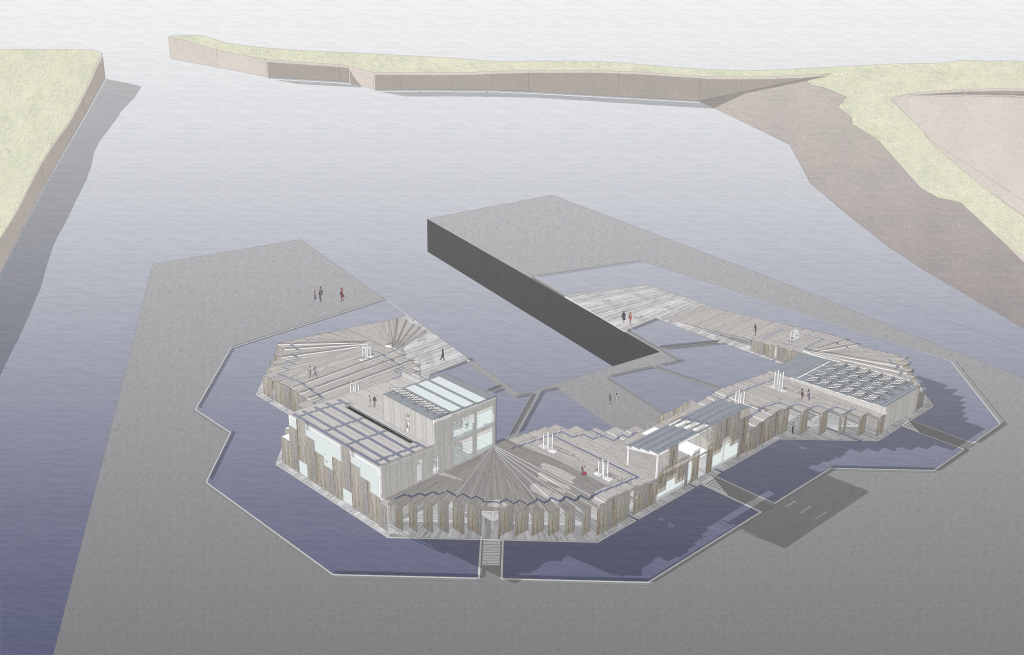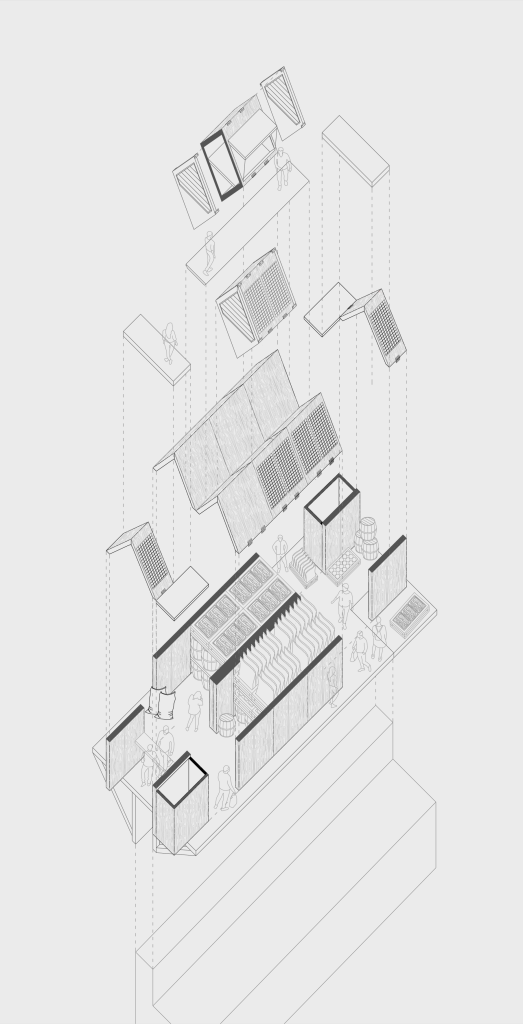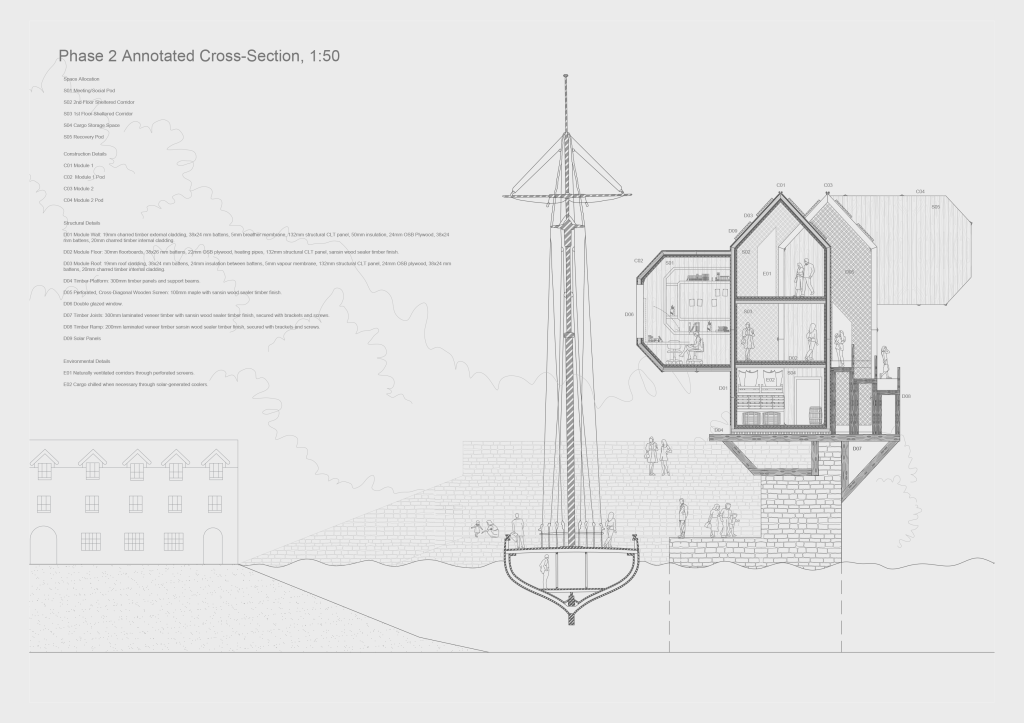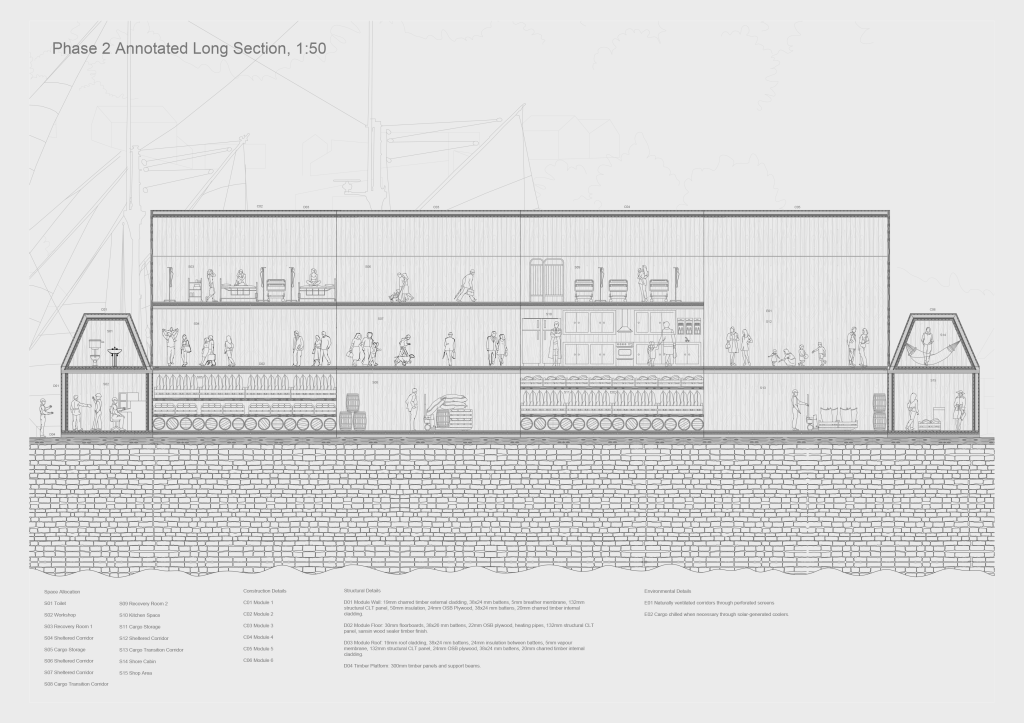Danya Boothway
Falaj
Seaweed is a natural product with incredible properties that is starting to be utilised increasingly in today’s climate; with local offshore farms beginning to sprout up in Cornwall, the Par Horticultural Seaweed Centre is both a processing plant for horticultural seaweed products and a community space for locals and tourists alike. While distributing these amazing products across the country it was also important to ensure that the project also gave back to the community, with spaces for events, a beautiful garden to enjoy and tourist attractions to experience; bringing people together in Cornwall and providing a new route for income in one of the most impoverished counties in England. Each “wing” of the dock represents the two areas of both ‘production’ and ‘community,’ combining in their use and processing of seaweed.
I found a particular fascination with the drying element of the seaweed factory process, there was a potential for it to become something fun and interactive for the workers and the visitors of the building. The drastic tidal range of Parr also meant that the site was rarely surrounded by water despite its costal location. These key observations of the factory process and the site context became the main grounding for my project, I was aiming to develop a building that elevated the drying process of my seaweed and opportunities for water interaction to an extraordinary level.
I decided to produce dyes with my seaweed as it is a much more sustainable form of clothing dye, it allows old textiles to be rejuvenated into something new, and it would bring an element of colour to what is a very grey and barren site. This also presented an opportunity to incorporate some of the local flora into my project as there are many English flowers that can be used to produce vibrant dyes. Visitors would come to my project with a desire to learn and experience a more unconventional upcycling process, while also being able to play and revel in water that would have been mostly inaccessible otherwise.
Email: danyaboothway@live.co.uk
LinkedIn: www.linkedin.com/in/danya-boothway-2
Module Vision
Introduced in the heart of Reading Town, Hogmanay, the Scottish celebration of New Years, brings a large infusion of culture and festivity to the local area. Cock-a-Leekie soup, being an integral cuisine of the Scottish, accompanies the festivities. The influx of Hogmanay culture, introduced by the arrival of the Soup Facility, will indulge Reading in a host of traditions that seek to bring people together to celebrate the New Year and the fresh start that follows midnight. On New Year’s Eve in Reading, the public are invited to join in the activities, including; farming the ingredients for the soup, trying the soup, setting Juniper branches alight at midnight, Ceilidh dancing, drinking homemade Gin, and the chance to watch as the chefs produce the soup from raw ingredients on site.
Cock a Leekie , Scotland, Timber, Homemade, Feathers, New years
My personal focus quickly became the collapsible element of the project, which led me to explore shapes that were compatible with this theme. While researching these shapes and how they would fit together to form a structure, a trend of modular pieces began to evolve. I enjoyed the idea of building a temporary, multi-use structure that was assembled by multiple offsetting, interconnected pieces. The offsetting of modular elements allowed for a lot of playfulness with overlapping spaces and changing volumes, and I spent the majority of the project developing this concept.
I was inspired to choose a charred timber and zinc cladding façade that created a very still, mysterious, atmospheric feel to my interior spaces. To enhance both this atmosphere and my offset spaces, I decided to add a perforated screen as a barrier between the outside and the exposed interior spaces of my structure. This screen would allow ventilation, connection to the stormy conditions of the harbourside, and interesting light patterns while also offering shelter to users of the interior spaces.


