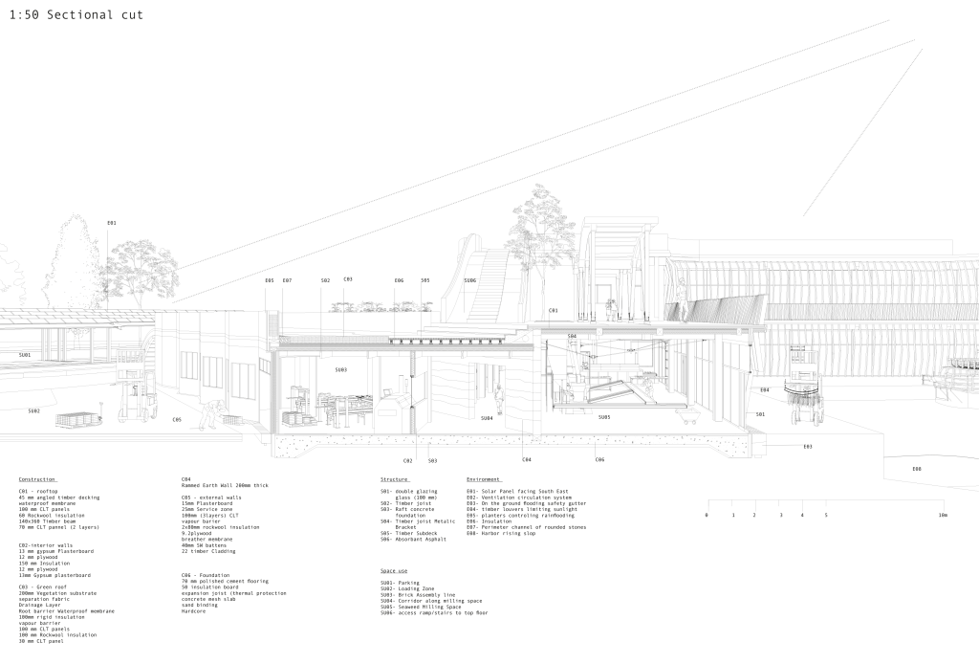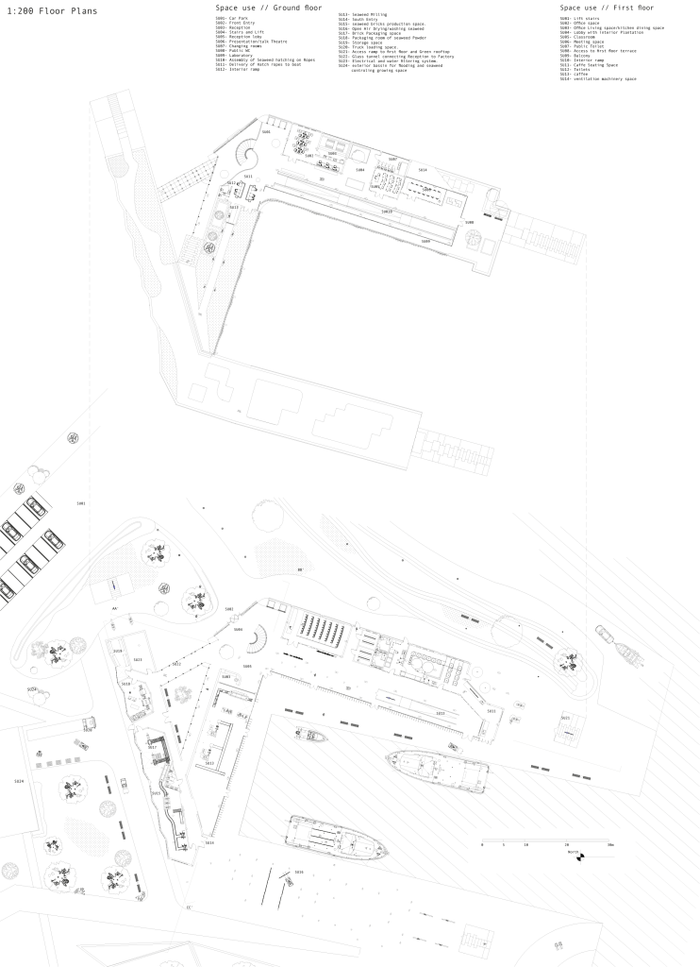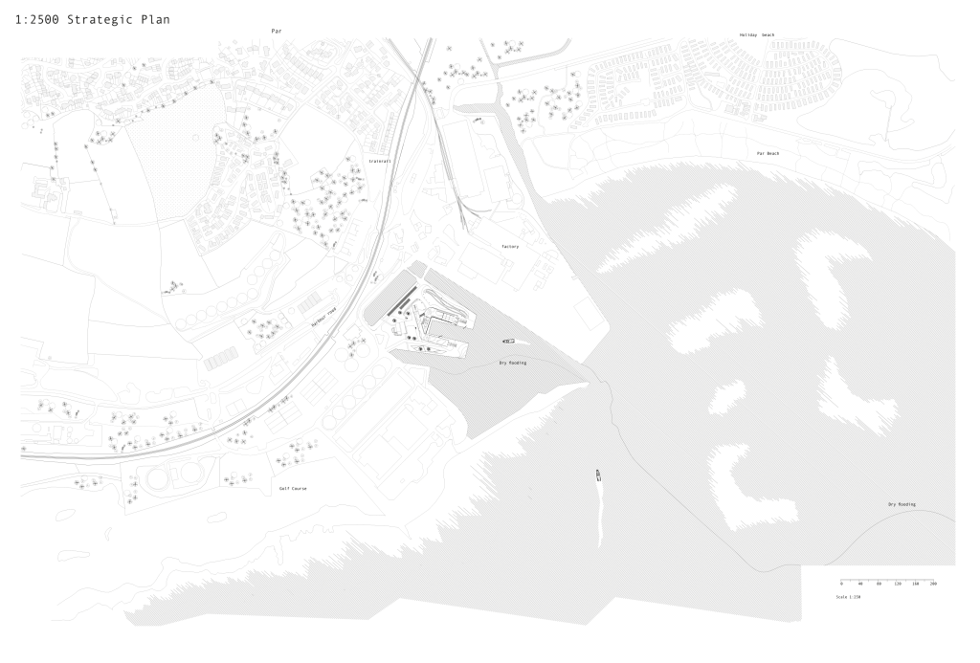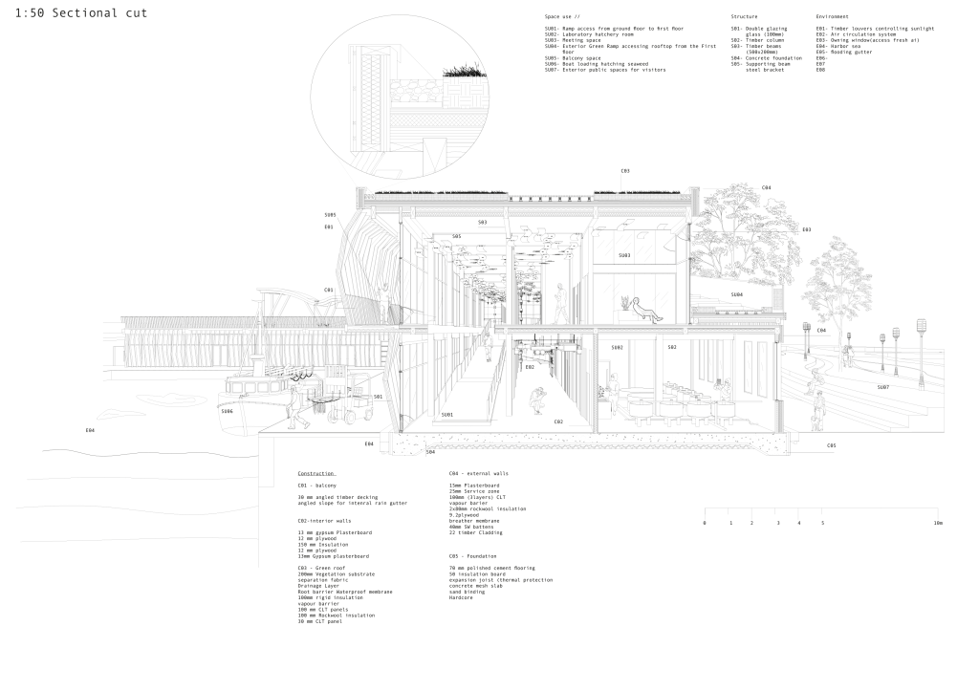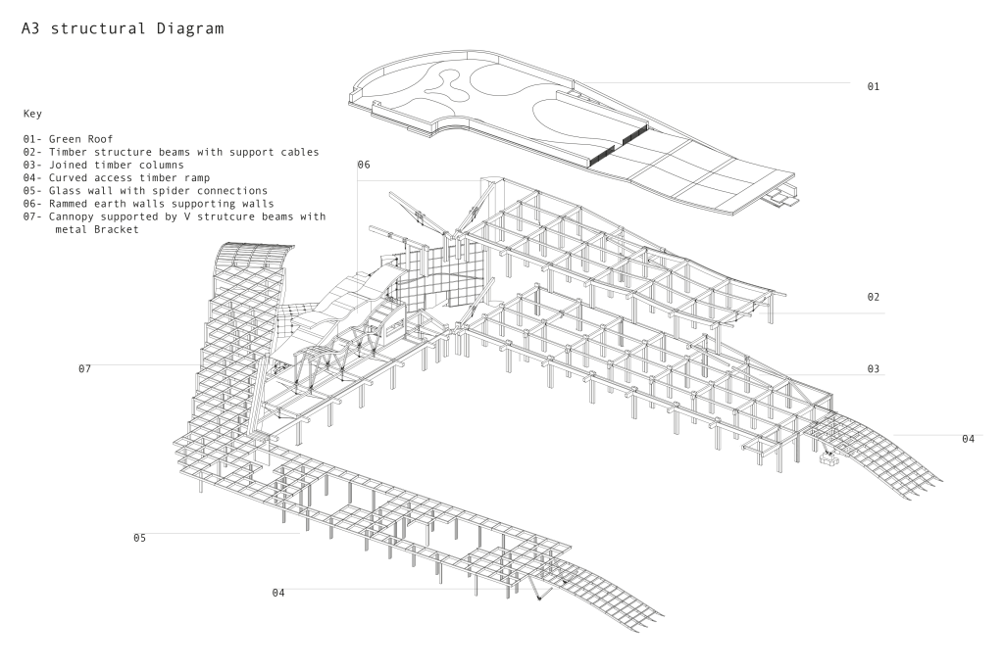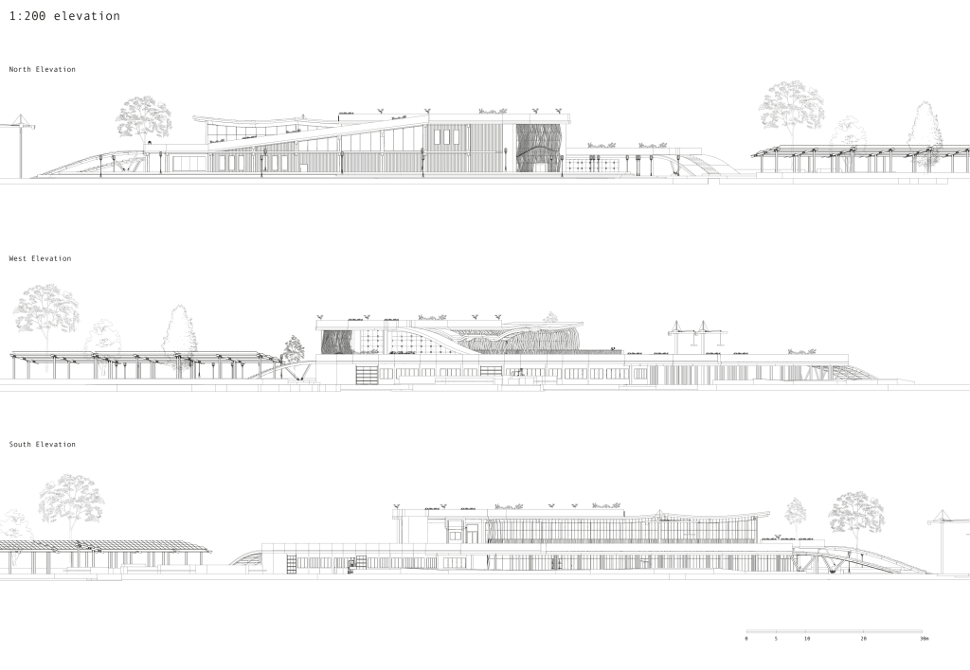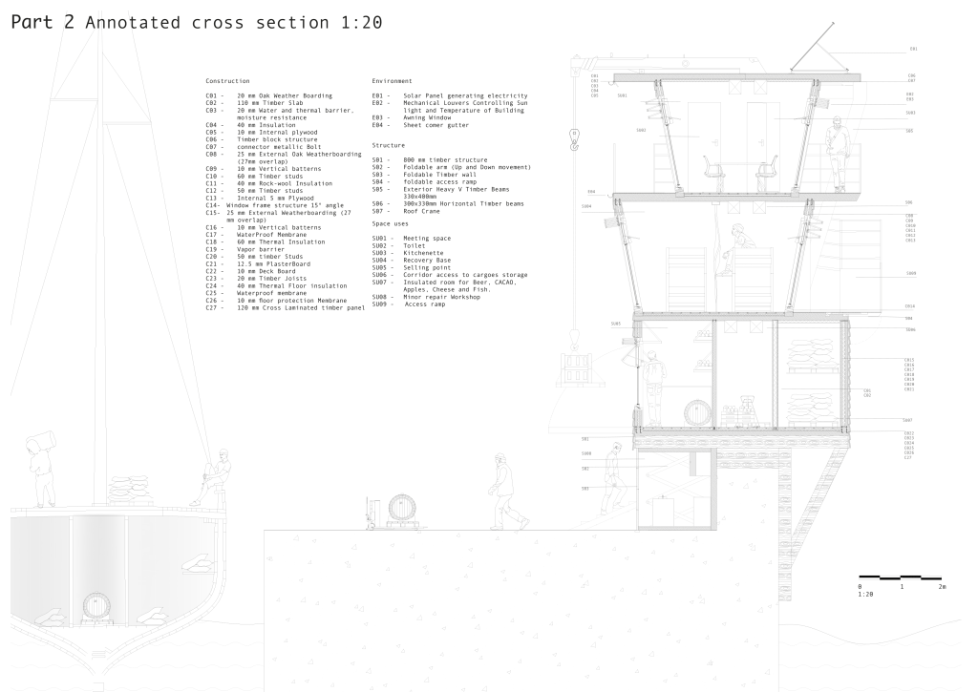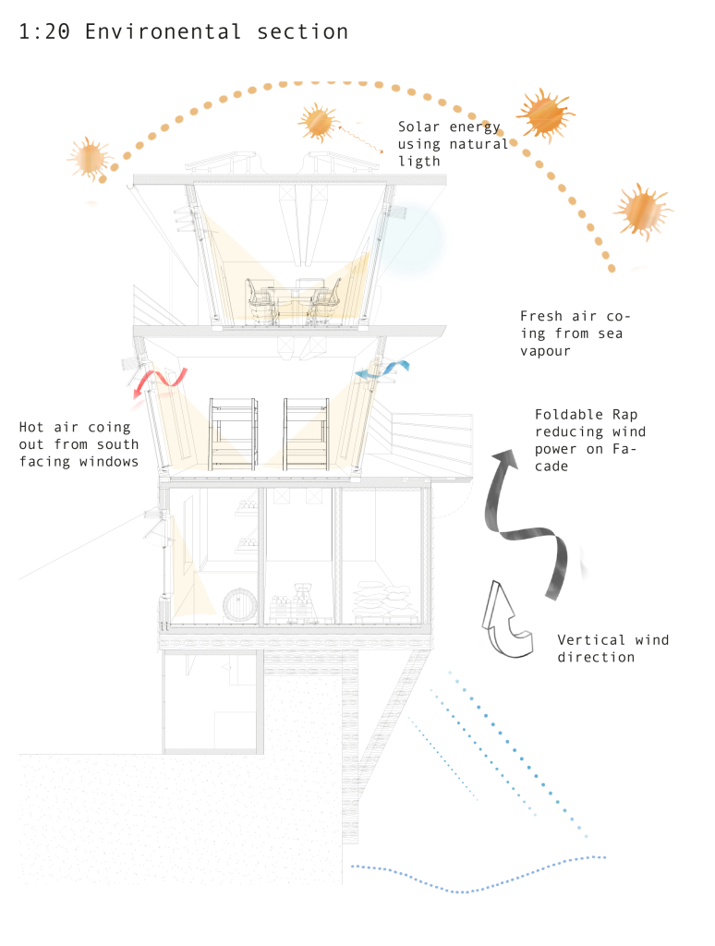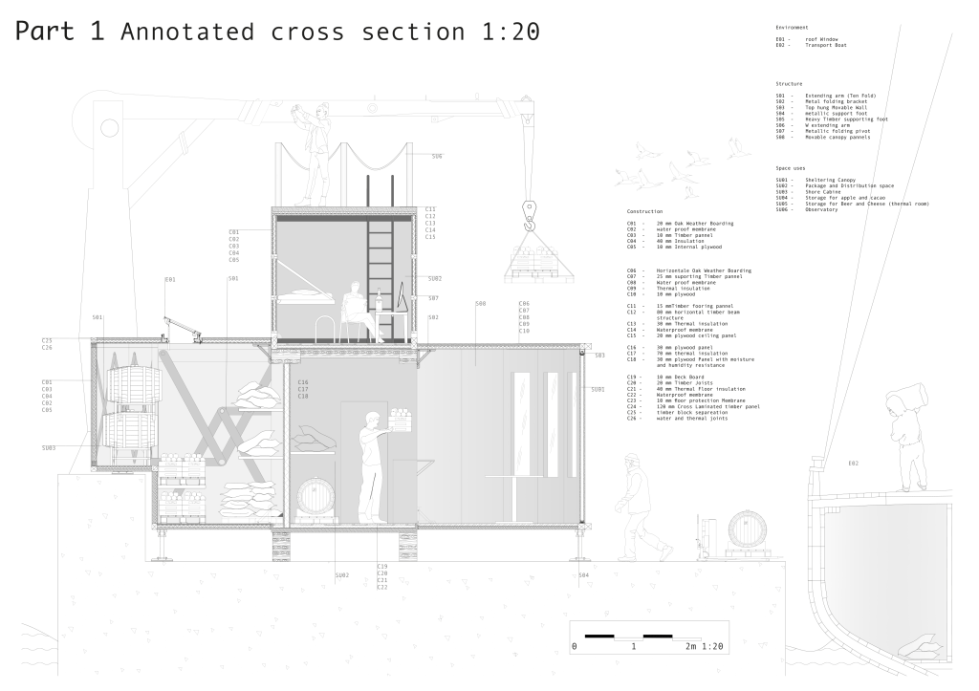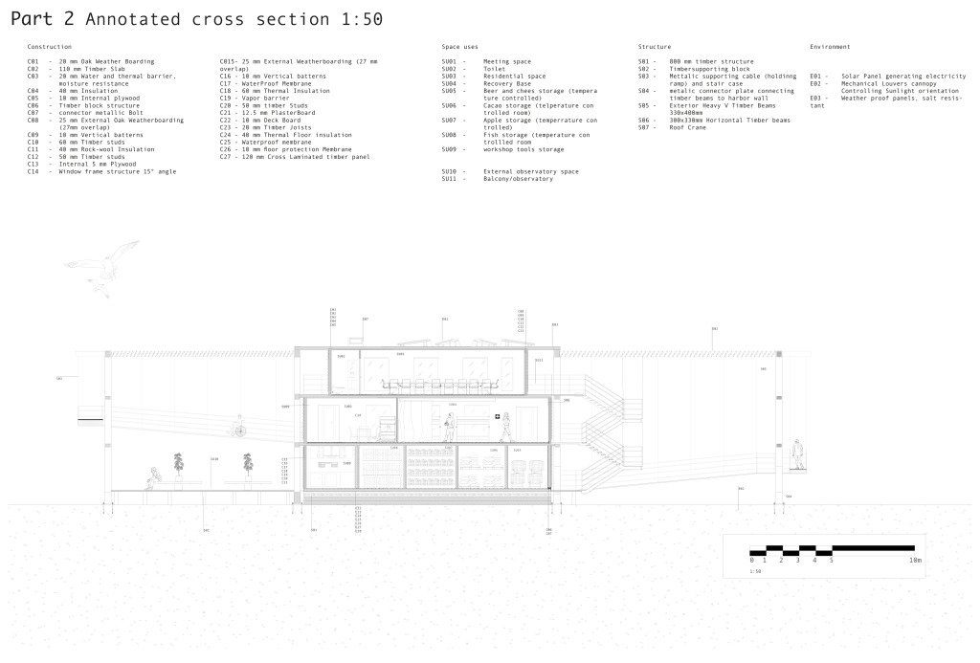Julien Burghgraeve
KELP WORKS
Seaweed is a natural product with incredible properties that is starting to be utilised increasingly in today’s climate; with local offshore farms beginning to sprout up in Cornwall, the Par Horticultural Seaweed Centre is both a processing plant for horticultural seaweed products and a community space for locals and tourists alike. While distributing these amazing products across the country it was also important to ensure that the project also gave back to the community, with spaces for events, a beautiful garden to enjoy and tourist attractions to experience; bringing people together in Cornwall and providing a new route for income in one of the most impoverished counties in England. Each “wing” of the dock represents the two areas of both ‘production’ and ‘community,’ combining in their use and processing of seaweed.
For the Final Project DS6, we were asked to design a building around the marine product of seaweed. The site is in the industrial Harbor extension of Par in Cornwall, which was prefabricated and is now used for industrial storage. The green Cornwall Landscape hills inspired this design to be longitudinal and green to make the site less industrial. Both green sustainably and green visually as the building is designed in a way to mimic the green Cornwall hills. The building is composed of three floors and three divided sections. The first section located southwest of the site is the production factory space where seaweed bricks and seaweed powder will be made. The visitor spaces are located along the harbour’s water; this section consists of two floors connected by a ramp to allow fluidity and movement through the building. On the ground floor of the visitor’s space, the hatchery and laboratory can be found for the growing of the brown seaweed as well as the changing room for the visitors to go to sea and a presentation theater for people to attend talks regarding the vegetal marine life. On the first floor of the visitor section, the visitors will be able to see the offices, Caffe, classroom and meeting room, from that floor, the green roof can be accessed using a ramp/stair located on both sides of the building. The central part of the building is the hatchery space. Being the most prominent space in the design, this section of the building is surrounded by a large central rammed earth wall and a glass tunnel connecting the reception to the factory space where visitors can view the process of making seaweed bricks and powder. In order to limit the smell inside the building, the drying and washing spaces are located on the south of the site, allowing the seaweed to naturally dry with the sun. Visitors can view the drying space from the ramp that overpasses the drying space.
Missing
Introduced in the heart of Reading Town, Hogmanay, the Scottish celebration of New Years, brings a large infusion of culture and festivity to the local area. Cock-a-Leekie soup, being an integral cuisine of the Scottish, accompanies the festivities. The influx of Hogmanay culture, introduced by the arrival of the Soup Facility, will indulge Reading in a host of traditions that seek to bring people together to celebrate the New Year and the fresh start that follows midnight. On New Year’s Eve in Reading, the public are invited to join in the activities, including; farming the ingredients for the soup, trying the soup, setting Juniper branches alight at midnight, Ceilidh dancing, drinking homemade Gin, and the chance to watch as the chefs produce the soup from raw ingredients on site.
Cock a Leekie , Scotland, Timber, Homemade, Feathers, New years
Missing


