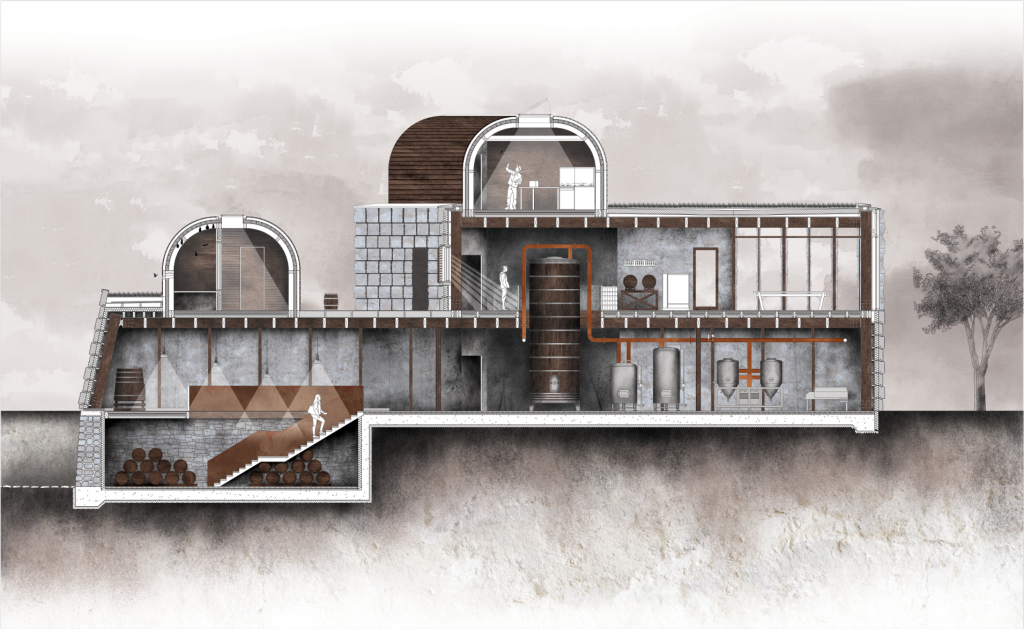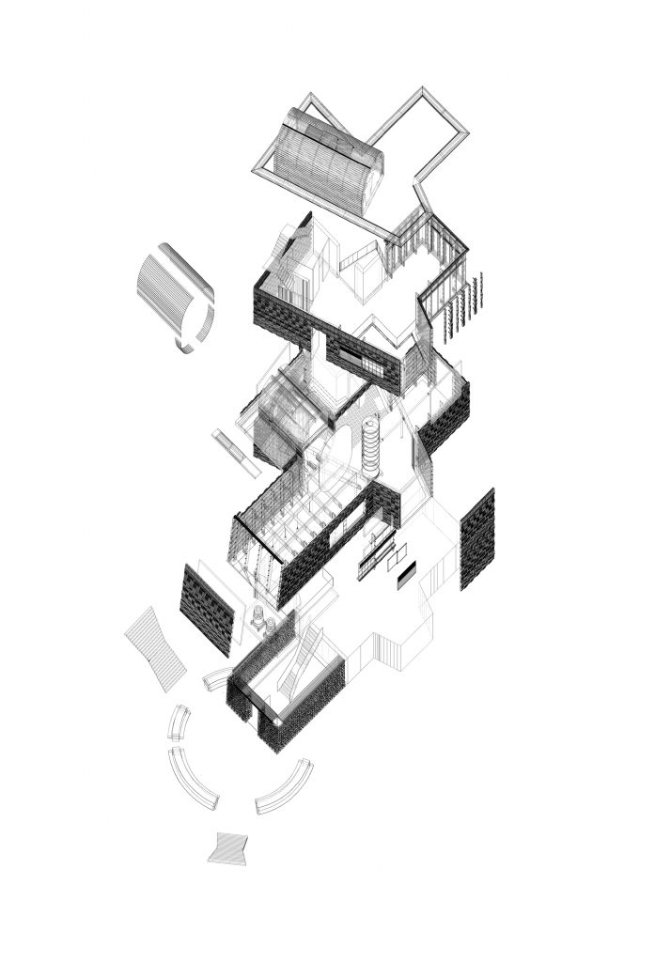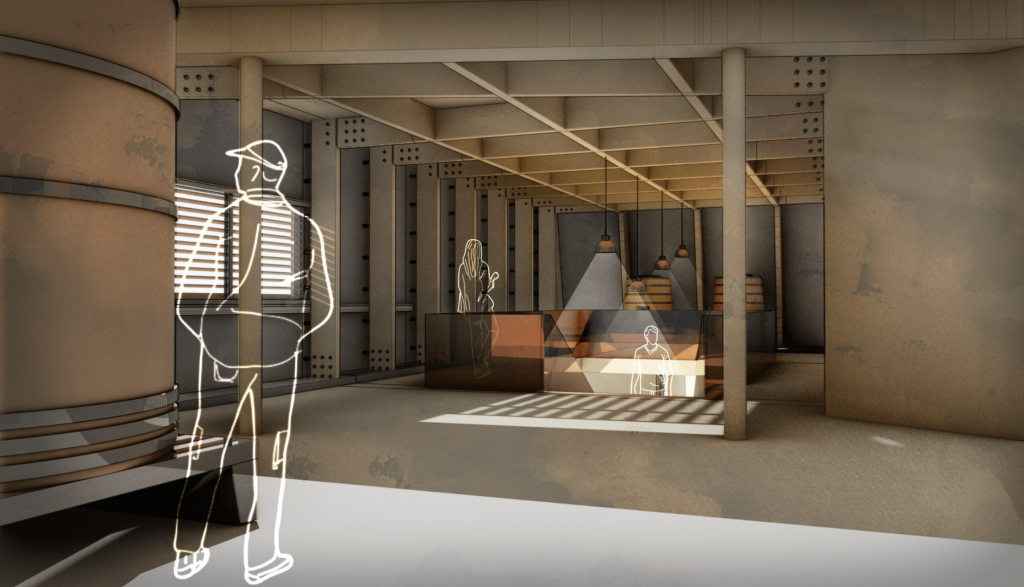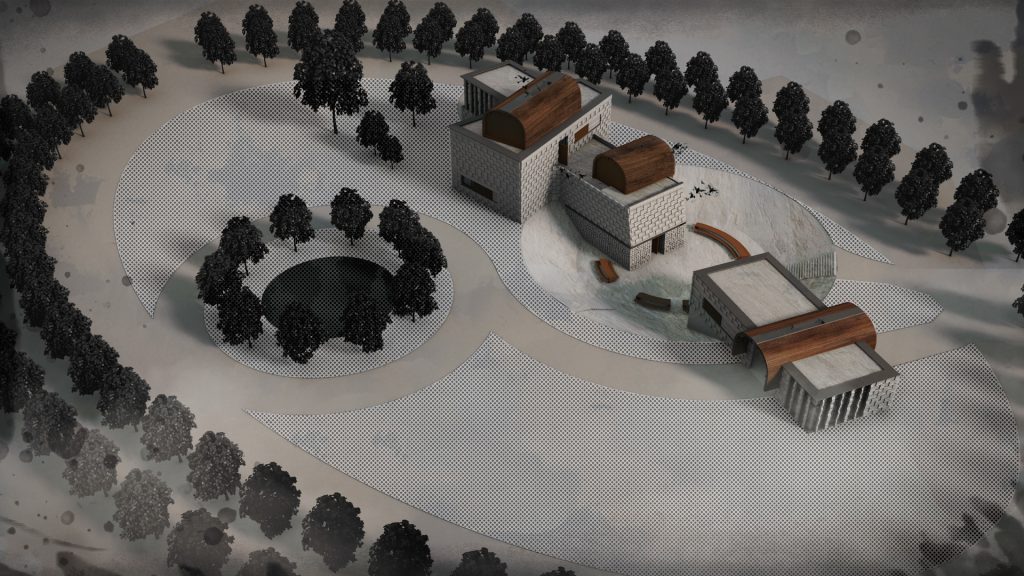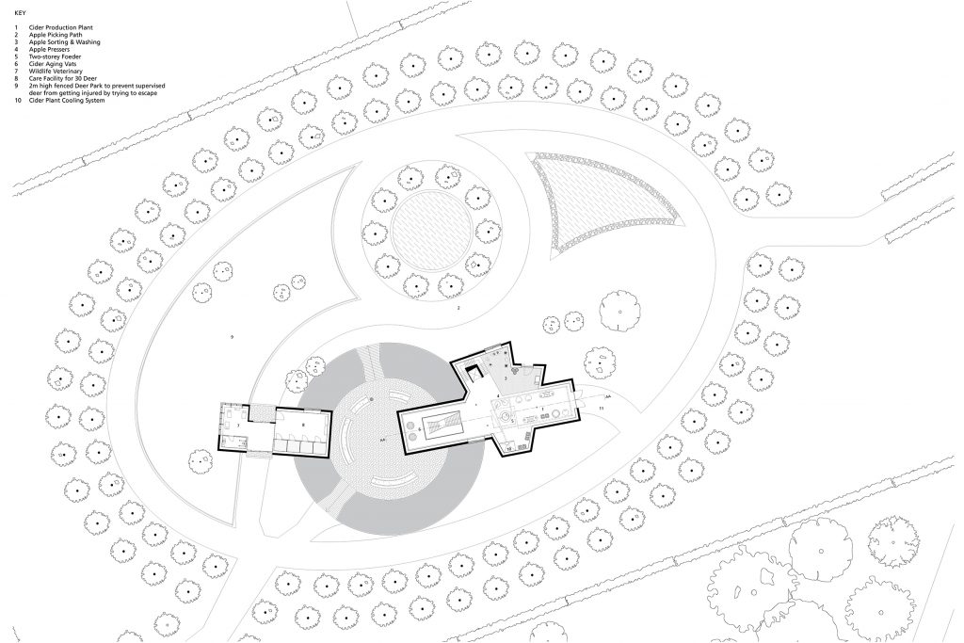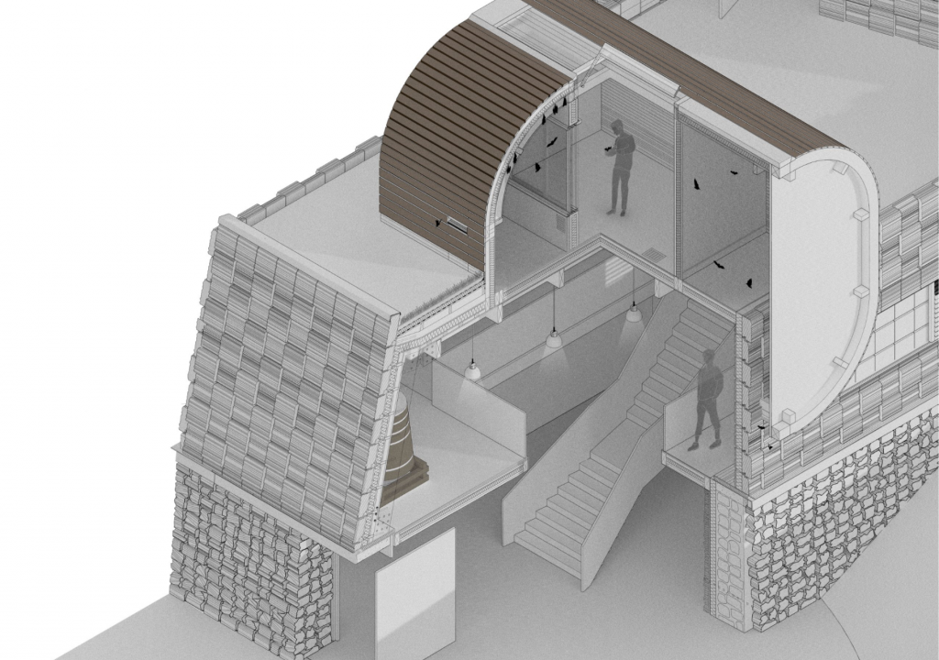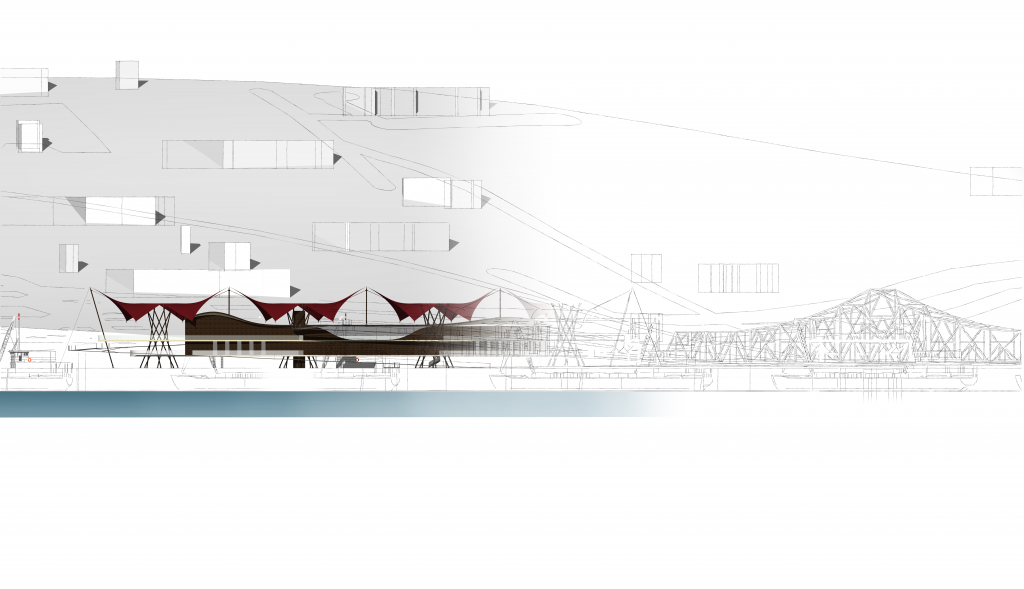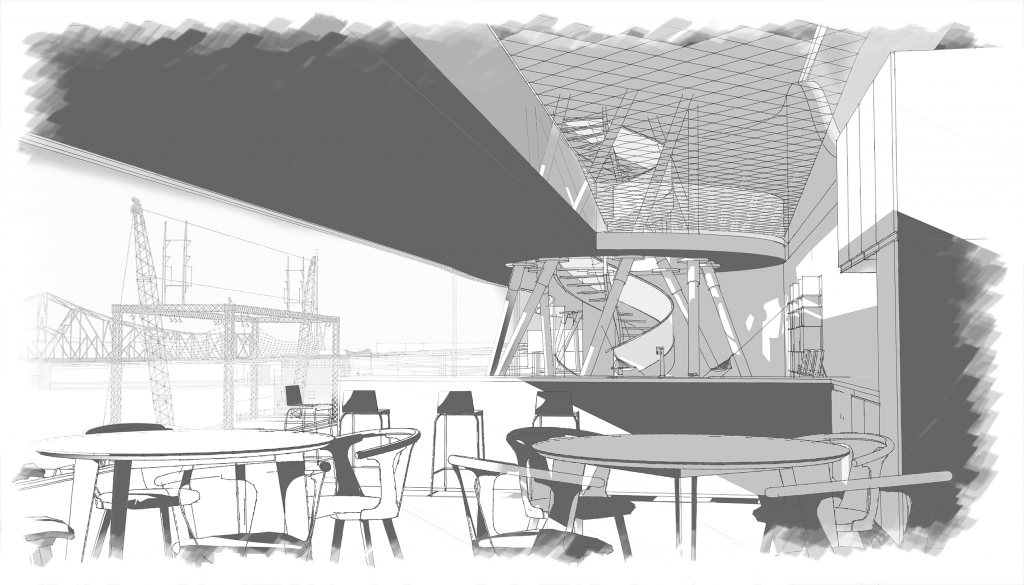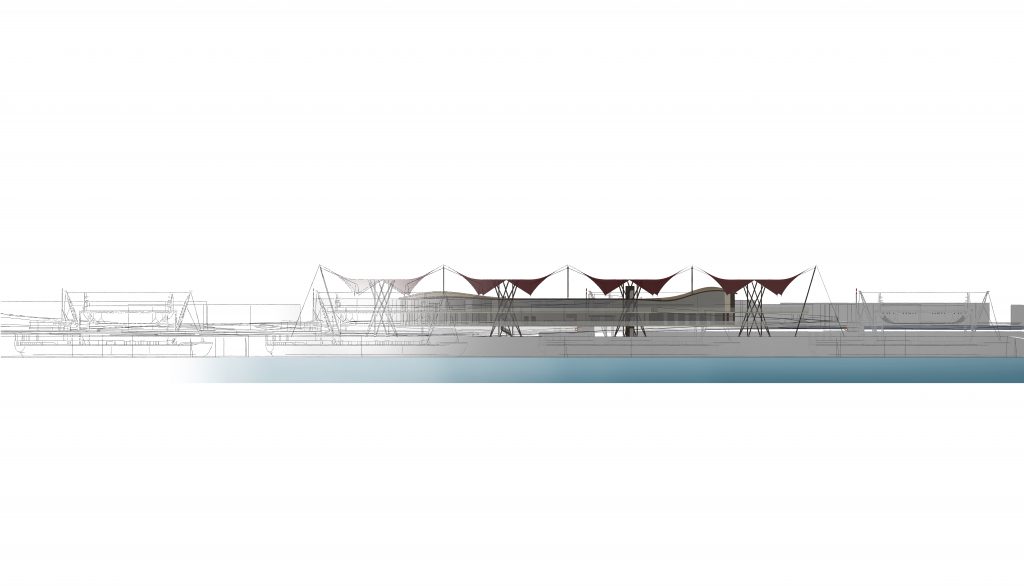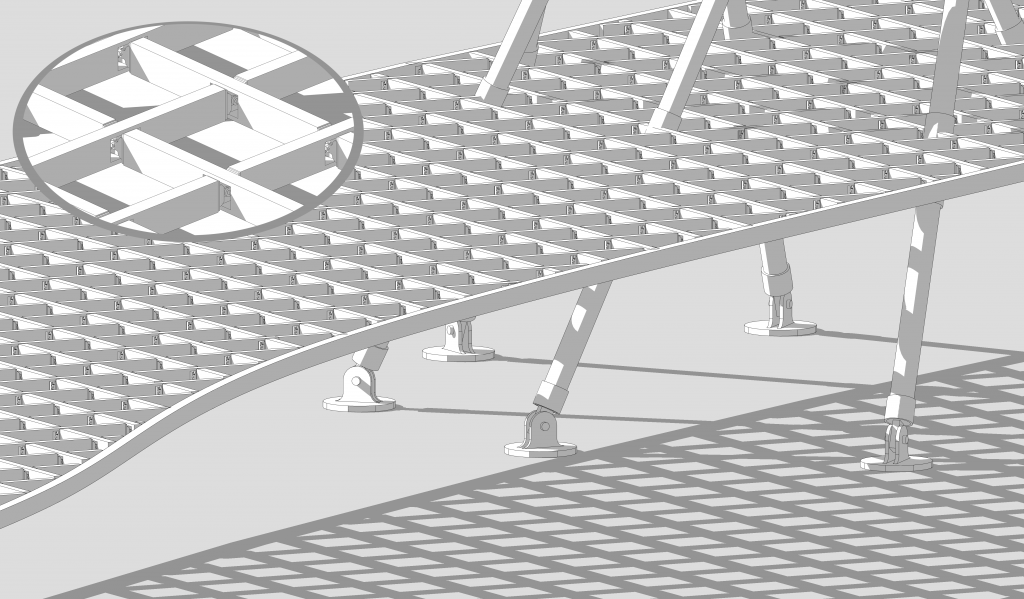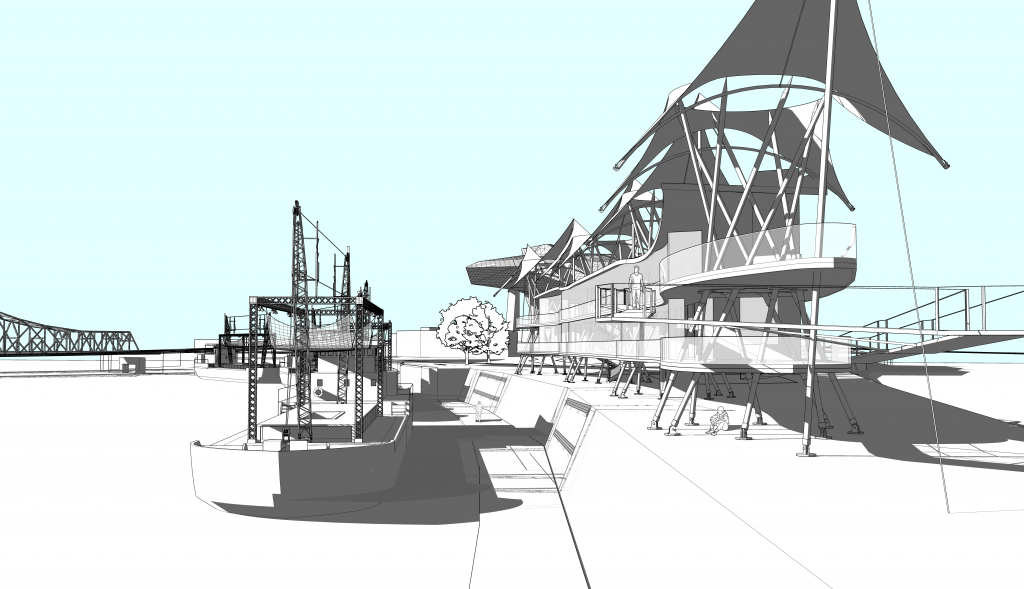Alessandro Porchietto
Stone Orchard & Bat Barrow
A mythical approach to architecture inspired by The Lord of the Rings, where barrows are depicted as large, stacked stones that lead into caves inhabited by wraiths. I reimagined these historical stones for all aspects of the project, drawing parallels between bat caves and barrows.
My proposal features a facility for the breeding and conservation of endangered horseshoe bats, and an orchard for the growth, collection, and production of apples into cider. It is a home for non-commercially viable apple trees with historical significance. I am also inviting bats to use my orchard and nearby forest as a foraging habitat with vegetation density as a tool for light and carbon mitigation against the M4.
A circular on-site quarry is a source for my building’s stone cladding that also functions as a partial underground space for visitors to access my building as if it were a cave or barrow. The orchard trees, together with my quarry, are arranged to recreate the elliptical arrangement of stones found in Avebury and many barrows.
I used roughly cut limestone tilework supported by an LVL timber frame to make my building appear like traditional heavy stone masonry whilst being lightweight and sustainable and designed barrel-inspired breeding facilities for the horseshoe bats on the roof.
A mythical approach to architecture inspired by The Lord of the Rings, where barrows are depicted as large, stacked stones that lead into caves inhabited by wraiths. I reimagined these historical stones for all aspects of the project, drawing parallels between bat caves and barrows.
My proposal features a facility for the breeding and conservation of endangered horseshoe bats, and an orchard for the growth, collection, and production of apples into cider. It is a home for non-commercially viable apple trees with historical significance. I am also inviting bats to use my orchard and nearby forest as a foraging habitat with vegetation density as a tool for light and carbon mitigation against the M4.
A circular on-site quarry is a source for my building’s stone cladding that also functions as a partial underground space for visitors to access my building as if it were a cave or barrow. The orchard trees, together with my quarry, are arranged to recreate the elliptical arrangement of stones found in Avebury and many barrows.
I used roughly cut limestone tilework supported by an LVL timber frame to make my building appear like traditional heavy stone masonry whilst being lightweight and sustainable and designed barrel-inspired breeding facilities for the horseshoe bats on the roof.
Circus School
A boat and demountable building near the Saone canal in Lyon, France with a high wire act for Circus Juventas USA, a non-profit performance art circus school for young people. My project encourages training all students as a team, embracing the power of mentoring and inspiring self-confidence through athleticism.
The architectural promenade of my building consists of ramps, where the goal is to reach the performance space of the third floor, with a view of the circus acts on the boats. Residents can leave the ramp as it arrives at the first floor to enter their private spaces.
I designed a tensegrity canopy that covers the performance and seating area, with structural timber pins that support the floors of the building through height-adjustable steel plate brackets. Their pointy steel tips support the highest points of the canopy. The floor of my project is held in place by laminated veneer lumber crossbeams, creating a lightweight floor structure that can be easily assembled.
A boat and demountable building near the Saone canal in Lyon, France with a high wire act for Circus Juventas USA, a non-profit performance art circus school for young people. My project encourages training all students as a team, embracing the power of mentoring and inspiring self-confidence through athleticism.
The architectural promenade of my building consists of ramps, where the goal is to reach the performance space of the third floor, with a view of the circus acts on the boats. Residents can leave the ramp as it arrives at the first floor to enter their private spaces.
I designed a tensegrity canopy that covers the performance and seating area, with structural timber pins that support the floors of the building through height-adjustable steel plate brackets. Their pointy steel tips support the highest points of the canopy. The floor of my project is held in place by laminated veneer lumber crossbeams, creating a lightweight floor structure that can be easily assembled.


