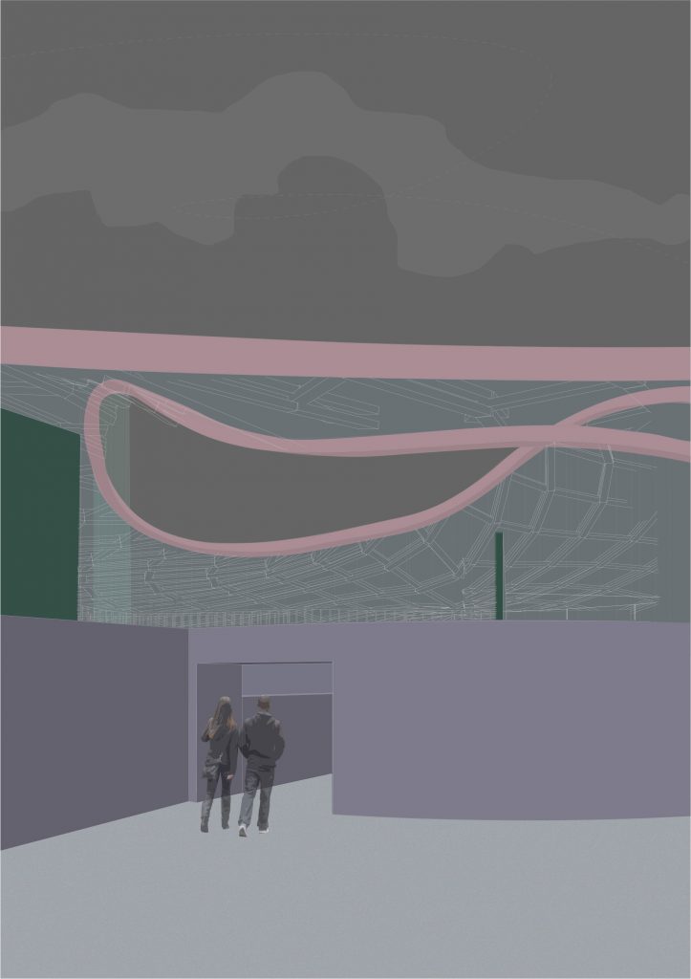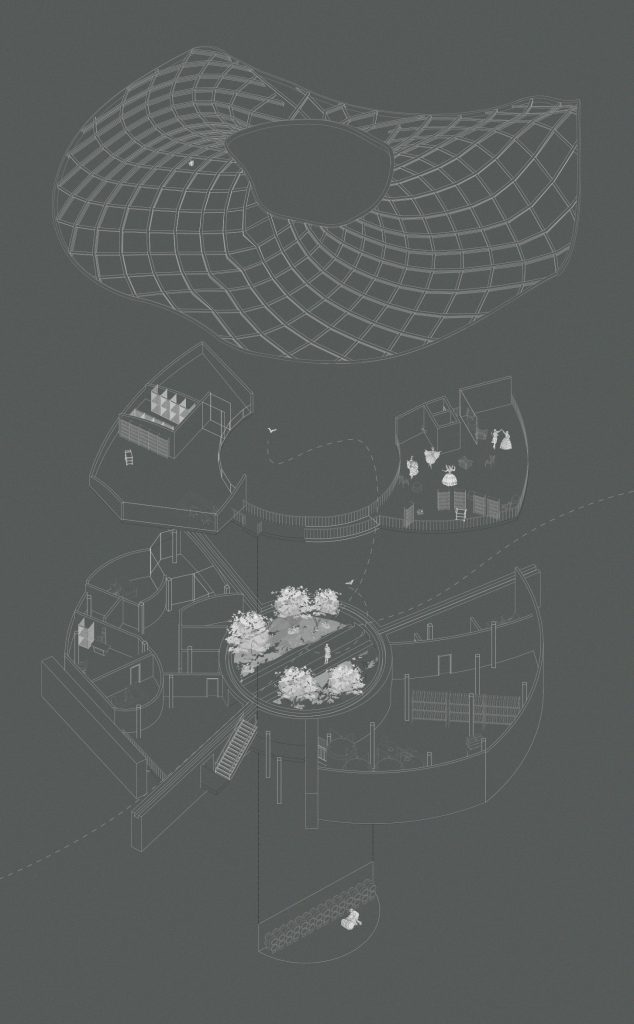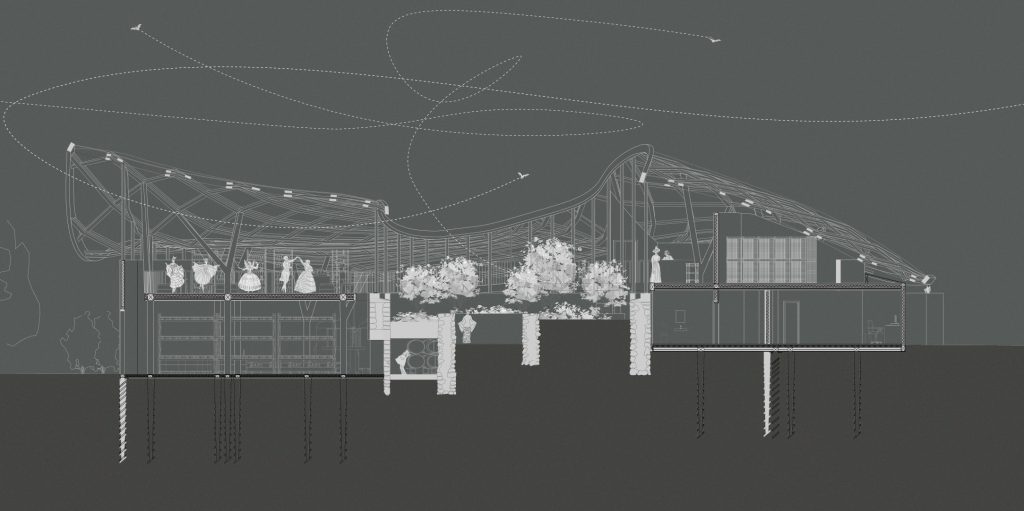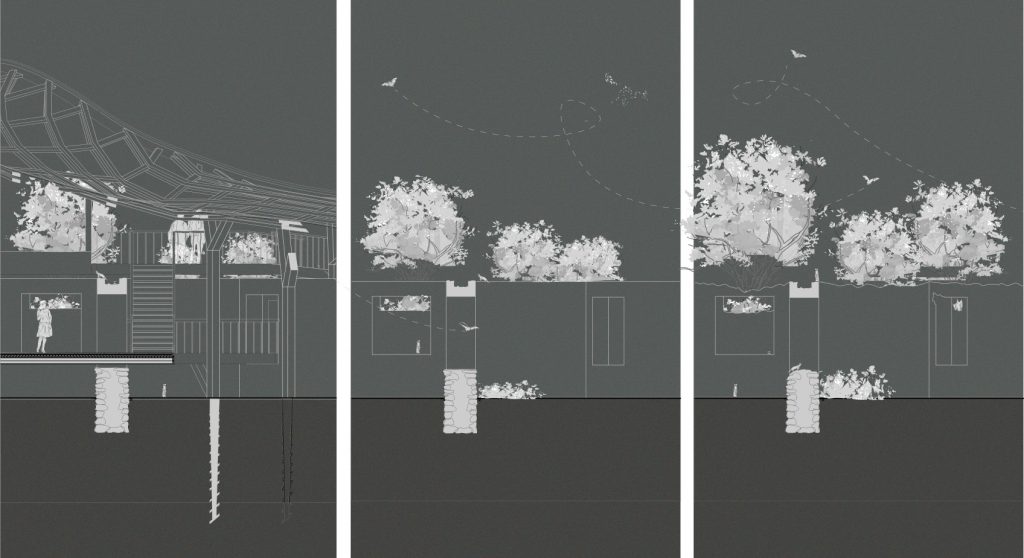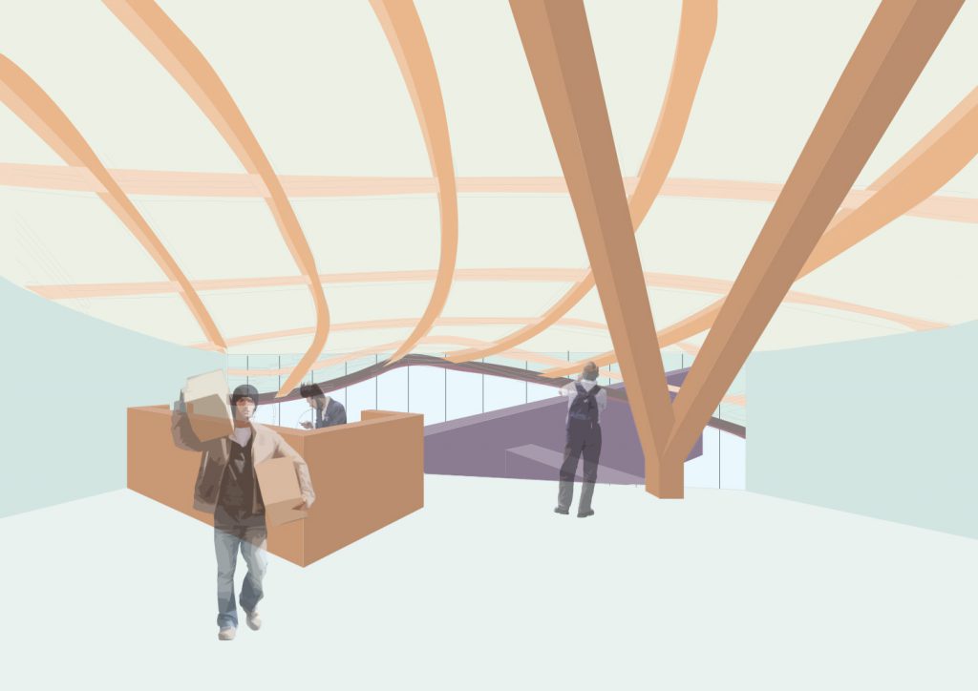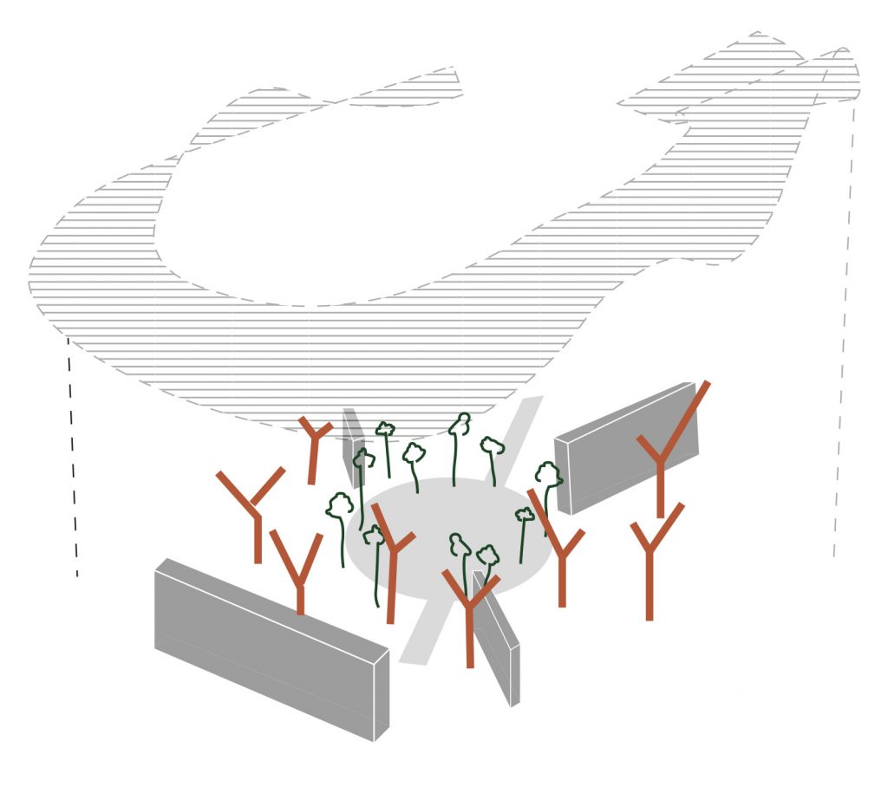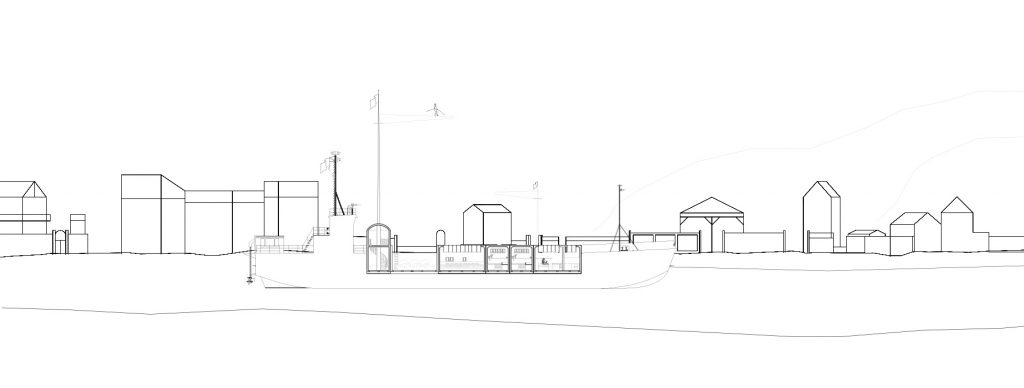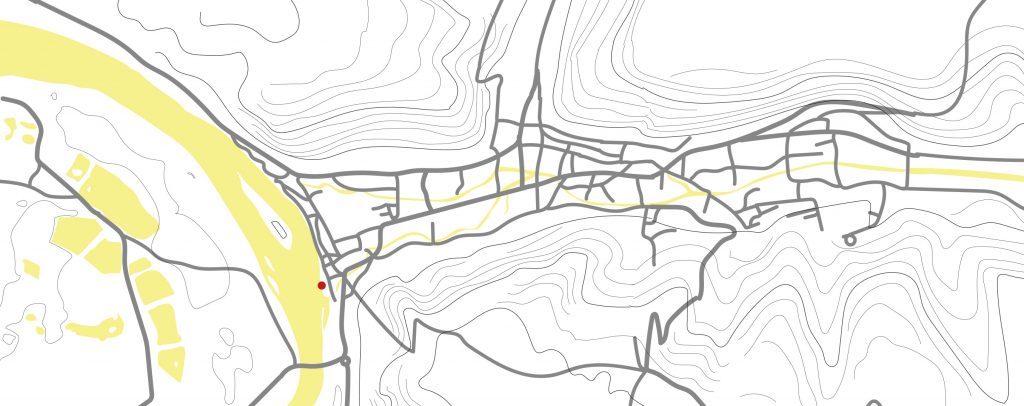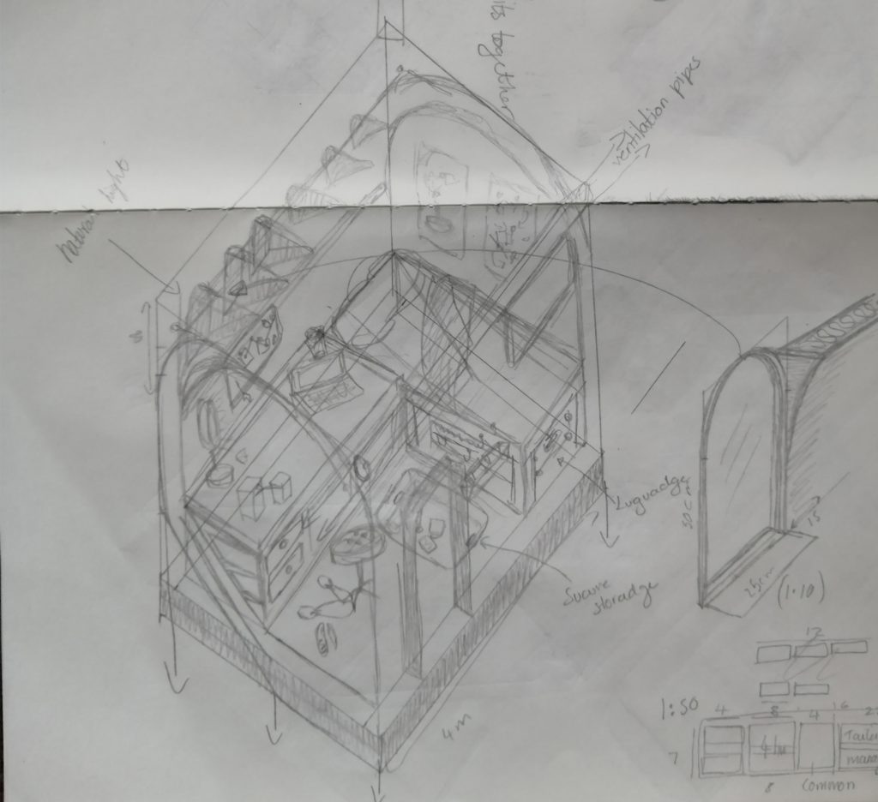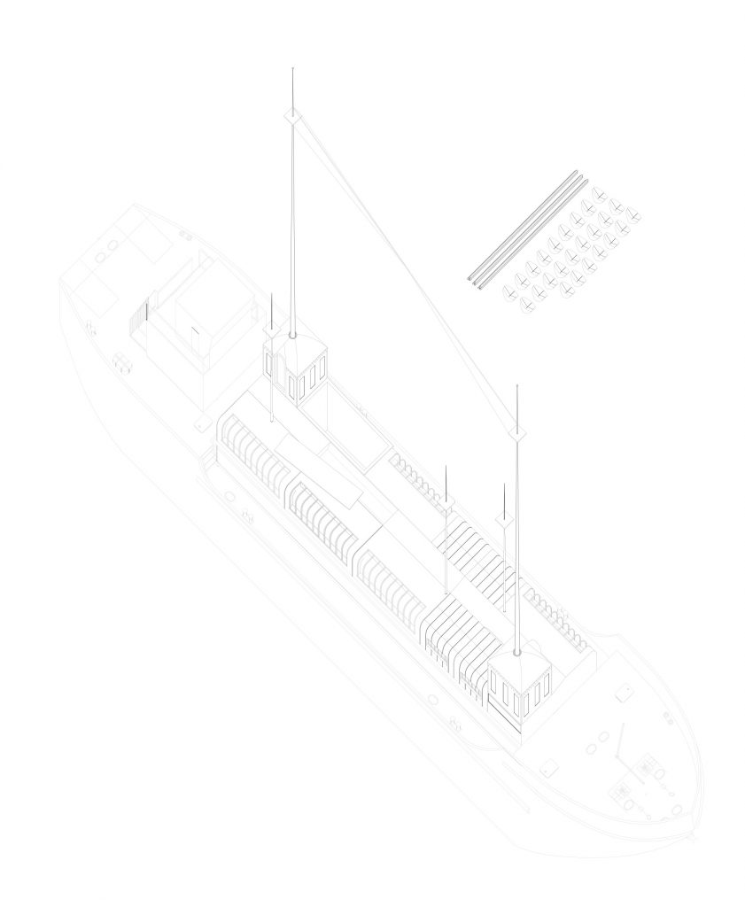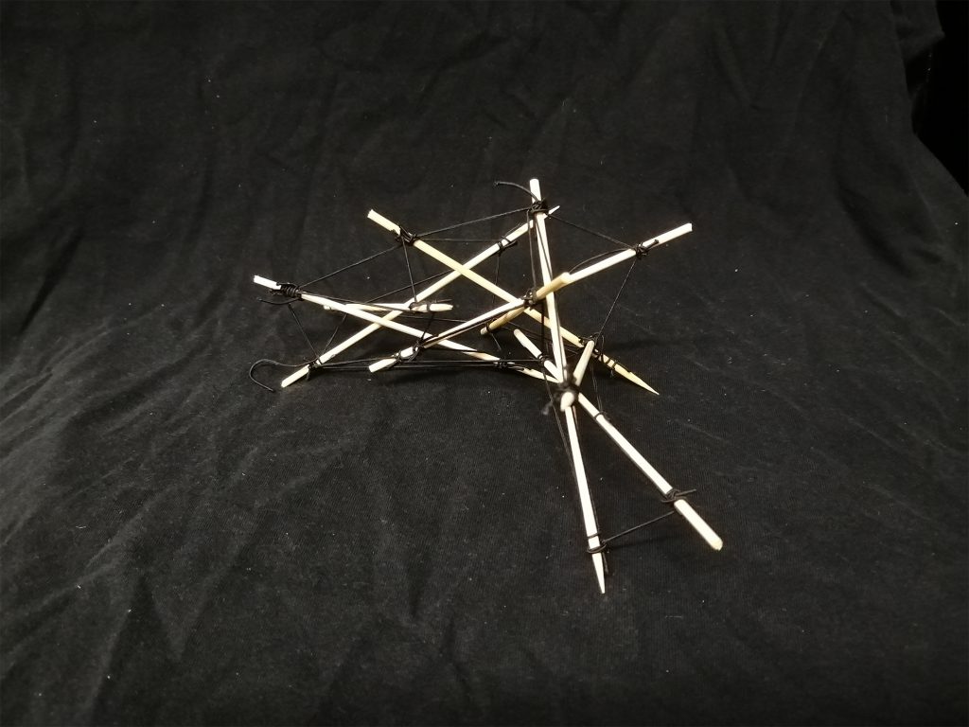AMBER WINTER
Future Ruins
Looking at the existing abandonment of settlements and architecture within the North Wessex Downs, this project looks to become a structure that decomposes into the landscape, creating long-term habitats under the current rewilding approach. the project houses a brewery, bat respite center, a Pine Marten rewilding center, and meeting spaces for local bat protection groups. using a mixture of construction waste and local material, 1 meter thick walls are placed to protect the center from the elements, noise pollution from the M4 and simultaneously act as burrowing space for animals to nest. The center is enclosed in a number of spaces under a timber shell grid that can be removed and reused after use. Other key materials feature algae-based plastics, bottles, and barrels from the brewery and ceramic pipes. The center’s energy and heating rely on excess energy from the breweries fermentation process, heating key areas such as the bat enclosures and meeting spaces. A key design element looks to encompass the journey from the woodland floor to the canopy of the trees, by guiding visitors through and around a central atrium of fig trees, a direct reference to the study of ‘living architecture’.
Looking at the existing abandonment of settlements and architecture within the North Wessex Downs, this project looks to become a structure that decomposes into the landscape, creating long-term habitats under the current rewilding approach. the project houses a brewery, bat respite center, a Pine Marten rewilding center, and meeting spaces for local bat protection groups. using a mixture of construction waste and local material, 1 meter thick walls are placed to protect the center from the elements, noise pollution from the M4 and simultaneously act as burrowing space for animals to nest. The center is enclosed in a number of spaces under a timber shell grid that can be removed and reused after use. Other key materials feature algae-based plastics, bottles, and barrels from the brewery and ceramic pipes. The center’s energy and heating rely on excess energy from the breweries fermentation process, heating key areas such as the bat enclosures and meeting spaces. A key design element looks to encompass the journey from the woodland floor to the canopy of the trees, by guiding visitors through and around a central atrium of fig trees, a direct reference to the study of ‘living architecture’.
The Circus
Housing a very traditional-style circus inside of a boat, this project looks to create an upper deck for performance with adjustable pole hights, a set of parts that involves a number of pod types that can be adaptable/ rearranged to the number or needs of the acts on tour. These pods take inspiration from traditional circus trailers, with colorful hand-painted interiors. Taking height to another level, the type of rope space can be extended high above the crowd, playing with the idea of motion and misplacement. Storage can be found in a number of hidden spaces, with the tensegrity canopy being stored in the roofing/deck structure for easy access, individual belongings in flooring capsules, and mechanical elements for the poles in the main wall cavities.
Housing a very traditional-style circus inside of a boat, this project looks to create an upper deck for performance with adjustable pole hights, a set of parts that involves a number of pod types that can be adaptable/ rearranged to the number or needs of the acts on tour. These pods take inspiration from traditional circus trailers, with colorful hand-painted interiors. Taking height to another level, the type of rope space can be extended high above the crowd, playing with the idea of motion and misplacement. Storage can be found in a number of hidden spaces, with the tensegrity canopy being stored in the roofing/deck structure for easy access, individual belongings in flooring capsules, and mechanical elements for the poles in main wall cavities.


