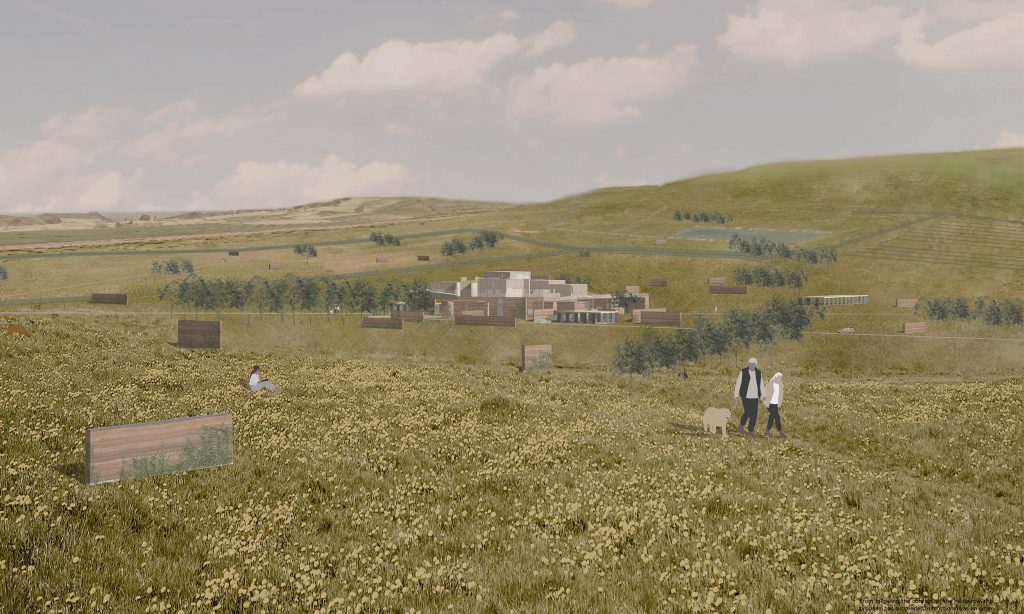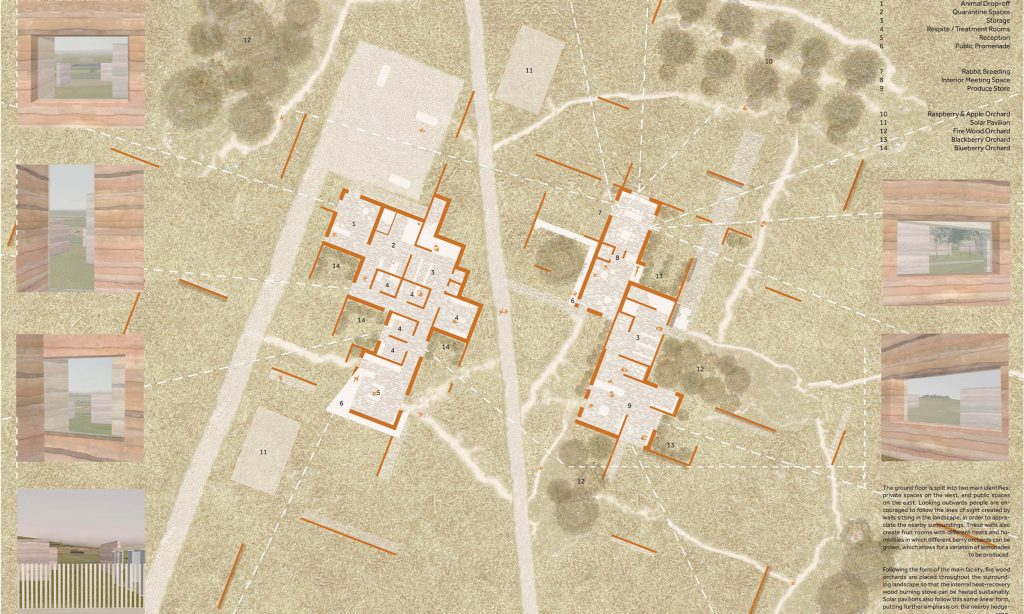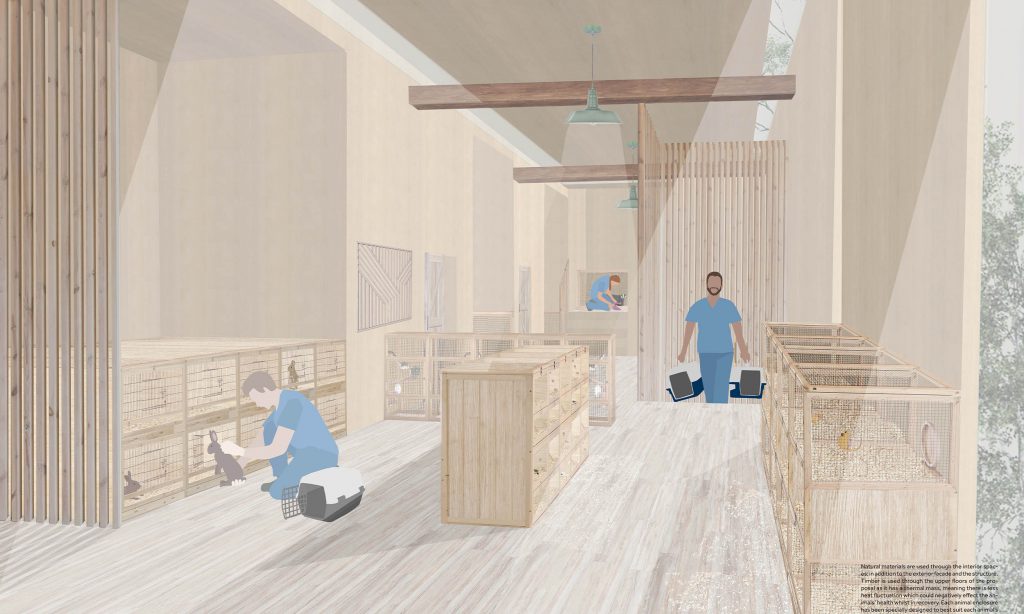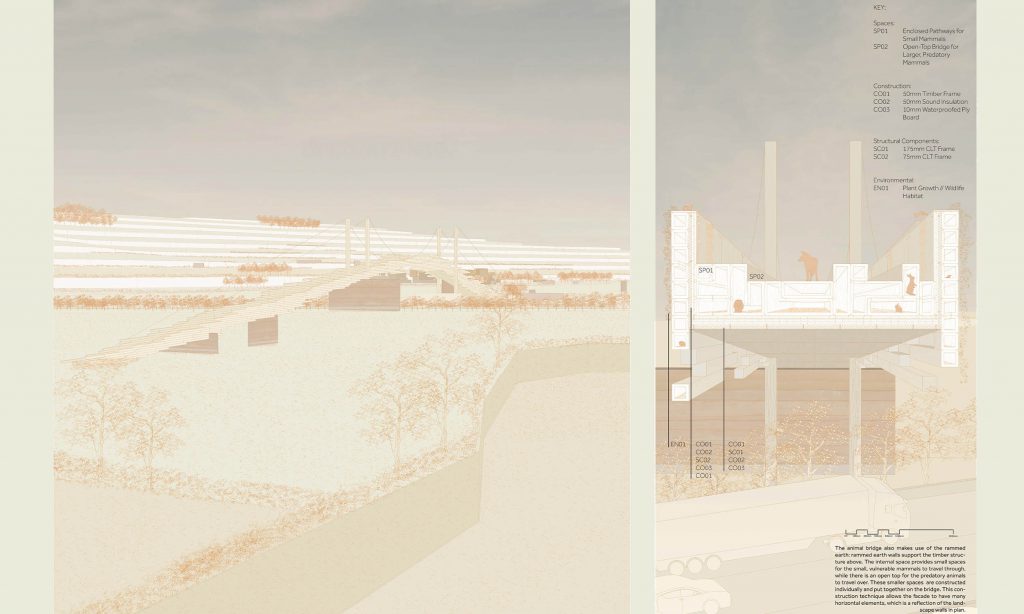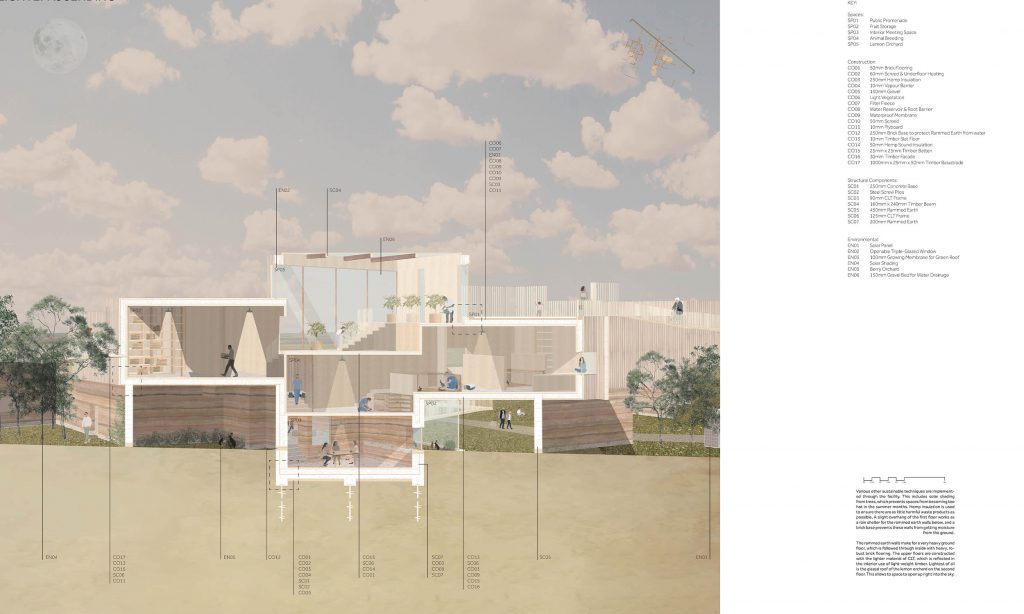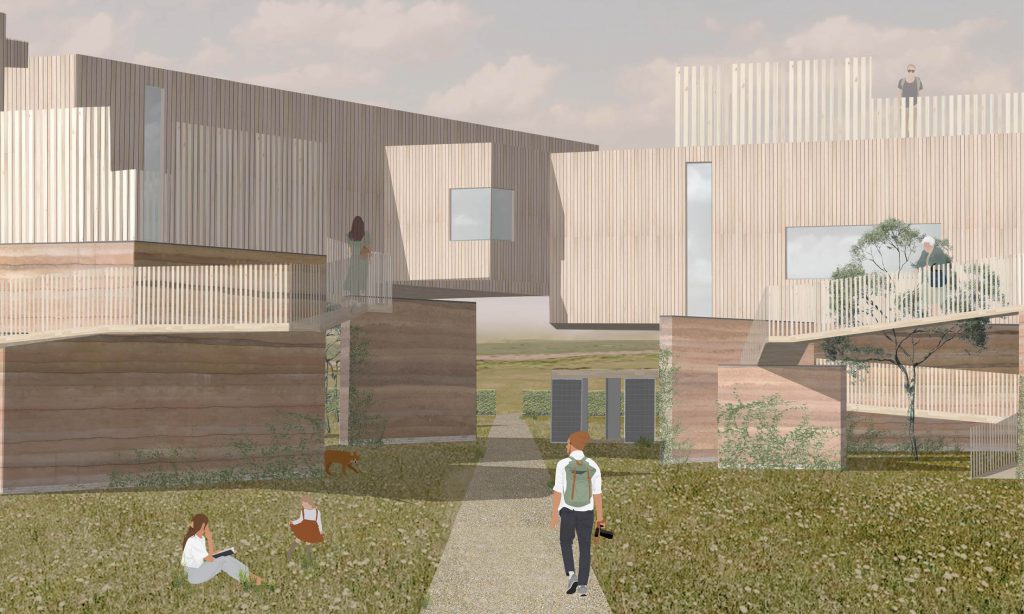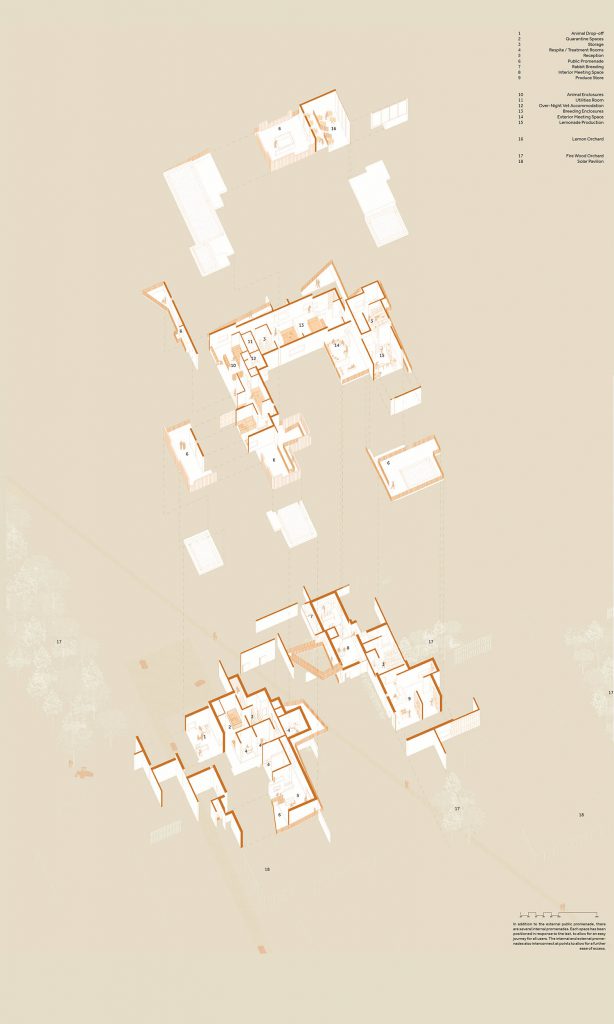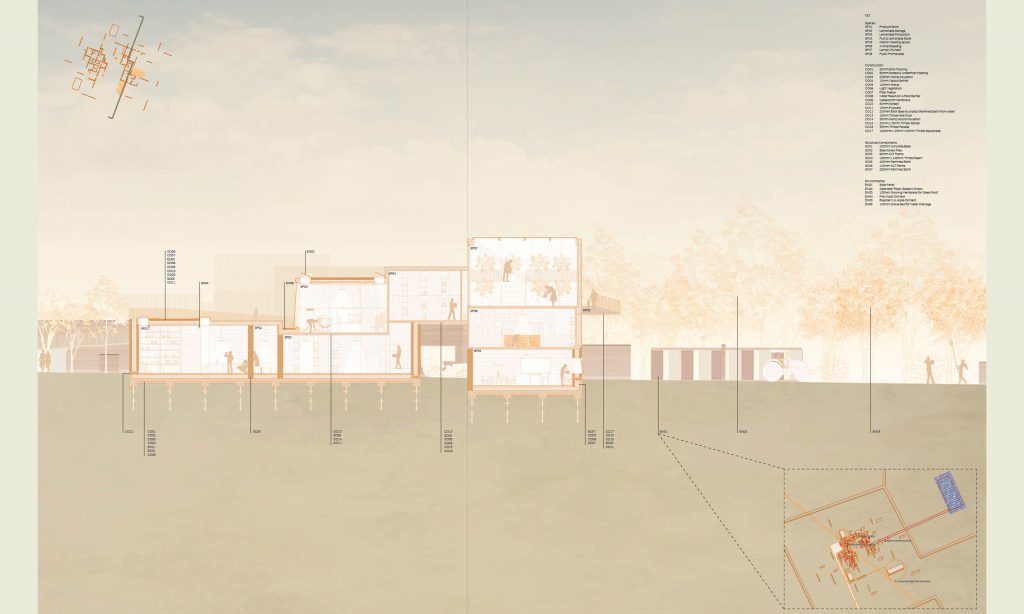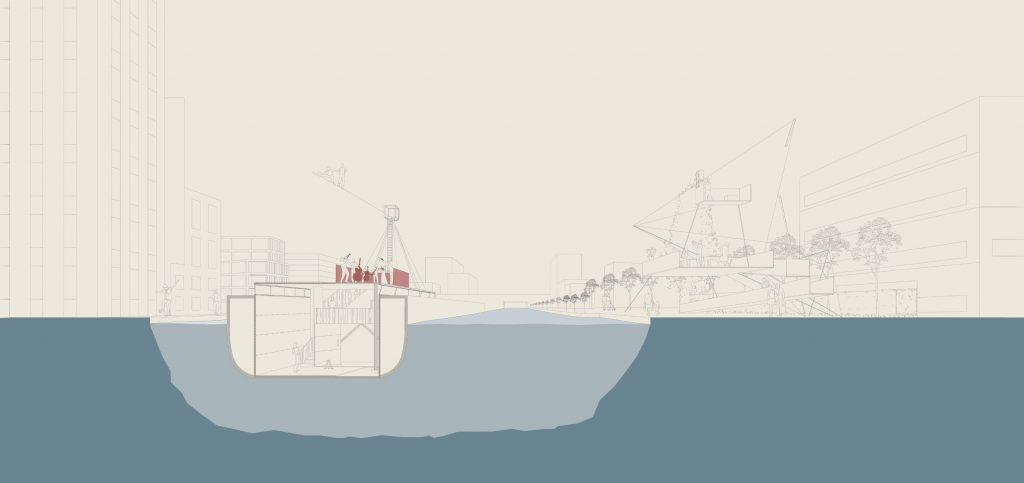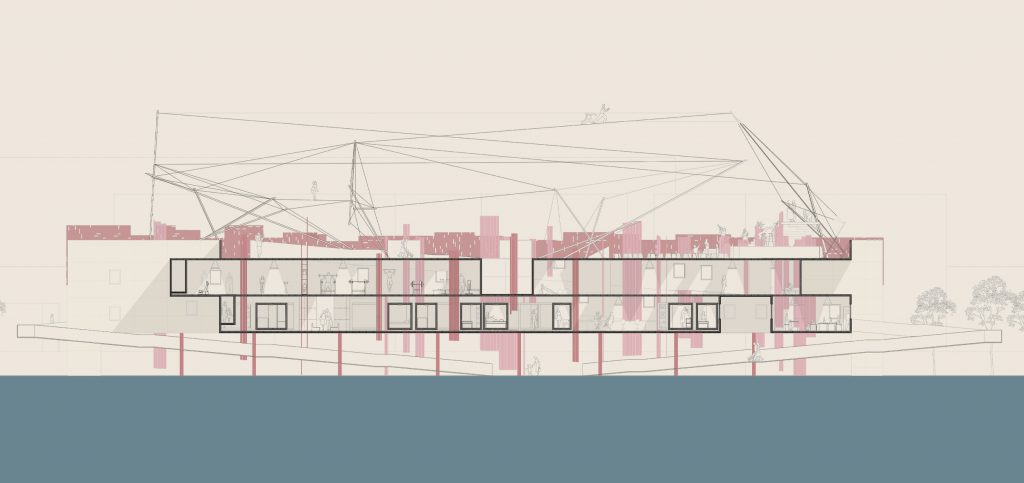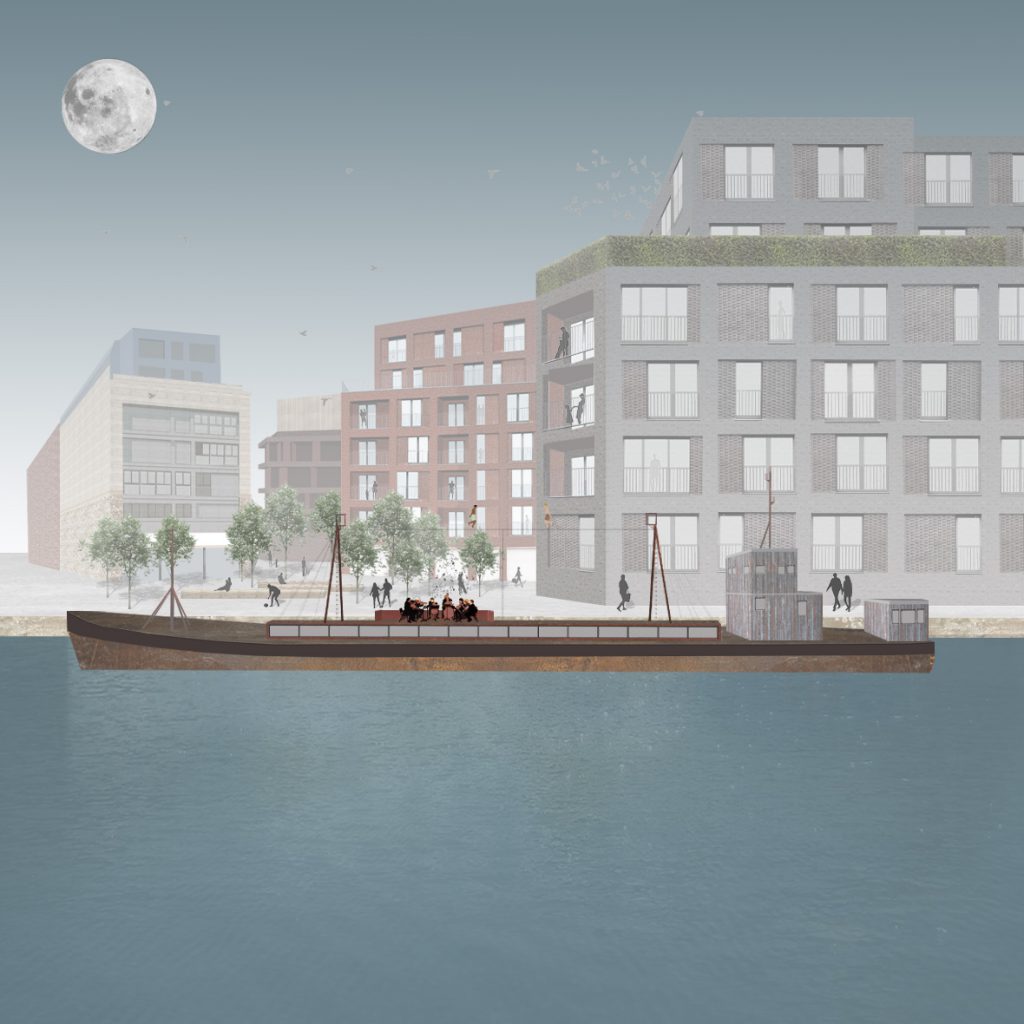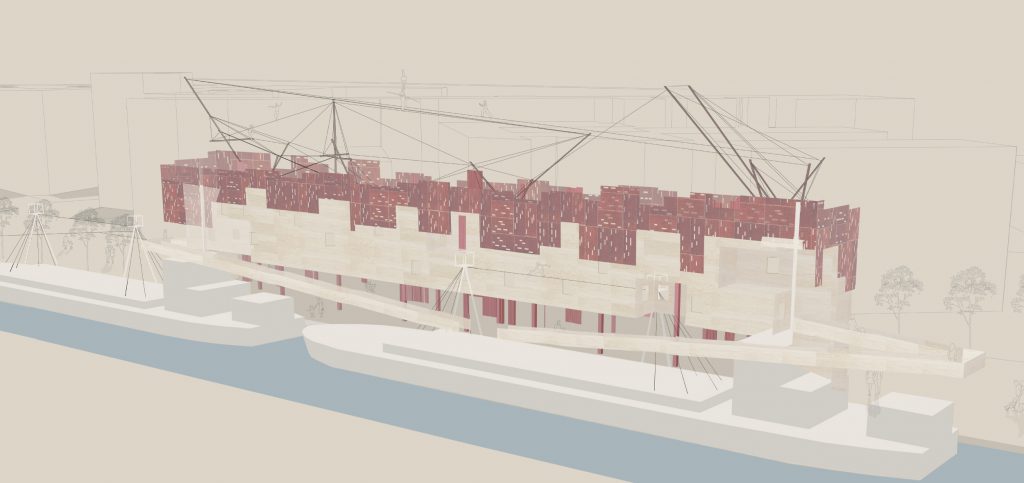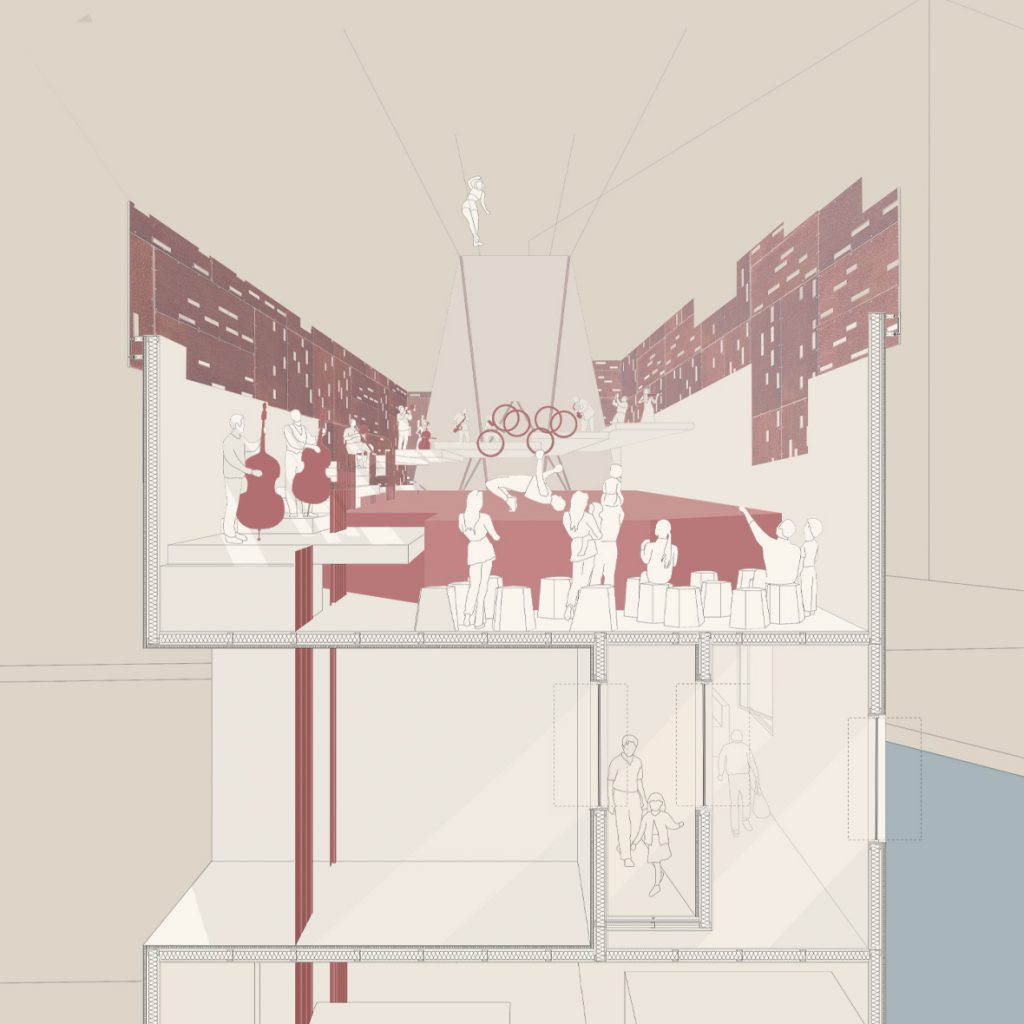Clara Everest
Clara Natures
Nature’s Interlude is a respite center for small local mammals. Influenced by the surrounding infamous English hedgerows, the facility works as a man-made hedgerow as much of the local wildlife benefits an extraordinary amount from these hedgerows.
Hedgerows have been utilizing natural forces for centuries, and so with the facility mirroring this, it is able to function completely off-grid. Such forces can include solar energy, rainfall, natural ventilation, and many more.
Due to the sparse natural landscape, natural materials are used throughout the proposal to ensure it sits in the landscape, rather than contrasting it. These allow the facility to have a thermal mass which encourages the use of less heat energy. By becoming lighter as the building ascends, it is able to mirror the local landscape of rolling hills.
Linear walls are placed in the landscape, following the existing site geometries, to create an abstract illusion of traveling through the structure of hedgerows. These walls not only help to merge the facility into the landscape, but they also work structurally for the main facility and the animal bridge. These walls also create fruit rooms close to the facility which allow for various different berry orchards to be grown.
Nature’s Interlude is a respite center for small local mammals. Influenced by the surrounding infamous English hedgerows, the facility works as a man-made hedgerow as much of the local wildlife benefits an extraordinary amount from these hedgerows.
Hedgerows have been utilizing natural forces for centuries, and so with the facility mirroring this, it is able to function completely off-grid. Such forces can include solar energy, rainfall, natural ventilation, and many more.
Due to the sparse natural landscape, natural materials are used throughout the proposal to ensure it sits in the landscape, rather than contrasting it. These allow the facility to have a thermal mass which encourages the use of less heat energy. By becoming lighter as the building ascends, it is able to mirror the local landscape of rolling hills.
Linear walls are placed in the landscape, following the existing site geometries, to create an abstract illusion of traveling through the structure of hedgerows. These walls not only help to merge the facility into the landscape, but they also work structurally for the main facility and the animal bridge. These walls also create fruit rooms close to the facility which allow for various different berry orchards to be grown.
Walking Symphonie
Learning from the initiative shown by the Brisbane Festival, we were to explore the possibilities of a pop-up-nano-circus-hybrid, followed by a temporary high wire support facility. My circus of choice was Cirque de la Symphonie, a minimalist circus with a live orchestra playing simultaneously. The barge was designed to be as open, and as visually de-cluttered as possible, in correlation with the simplicity of the chosen circus. A wind diffusing canopy allows the music to bounce around the space, and deflect into the surrounding area for others to hear and enjoy. Onto the temporary high wire facility, the simplicity of the circus was conveyed in the living areas of my design. The third floor housed the performance and training spaces and so a more exciting design was used. To bring a closer connection to music, I looked at The Rite of Spring as a case study. Throughout the project, each aspect colored in pinks represents the musical elements. Large, vertical columns run through the building in line with the homophonic texture of The Rite of Spring, transitioning you from the footpath up to the performance space on the roof. Each aspect of the design is in line with The Rite of Spring, including the positioning of the plans and the choosing of the facades.
Learning from the initiative shown by the Brisbane Festival, we were to explore the possibilities of a pop-up-nano-circus-hybrid, followed by a temporary high wire support facility. My circus of choice was Cirque de la Symphonie, a minimalist circus with a live orchestra playing simultaneously. The barge was designed to be as open, and as visually de-cluttered as possible, in correlation with the simplicity of the chosen circus. A wind diffusing canopy allows the music to bounce around the space, and deflect into the surrounding area for others to hear and enjoy. Onto the temporary high wire facility, the simplicity of the circus was conveyed in the living areas of my design. The third floor housed the performance and training spaces and so a more exciting design was used. To bring a closer connection to music, I looked at The Rite of Spring as a case study. Throughout the project, each aspect colored in pinks represents the musical elements. Large, vertical columns run through the building in line with the homophonic texture of The Rite of Spring, transitioning you from the footpath up to the performance space on the roof. Each aspect of the design is in line with The Rite of Spring, including the positioning of the plans and the choosing of the facades.


