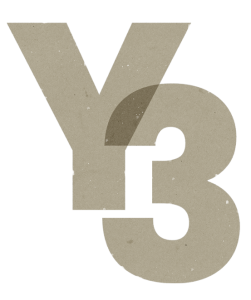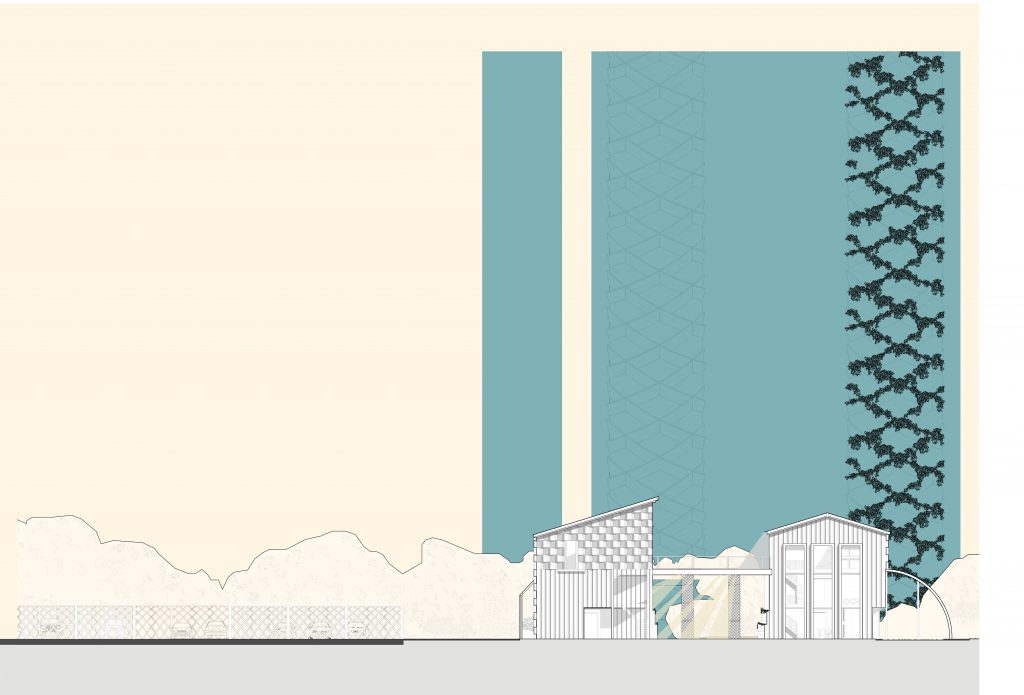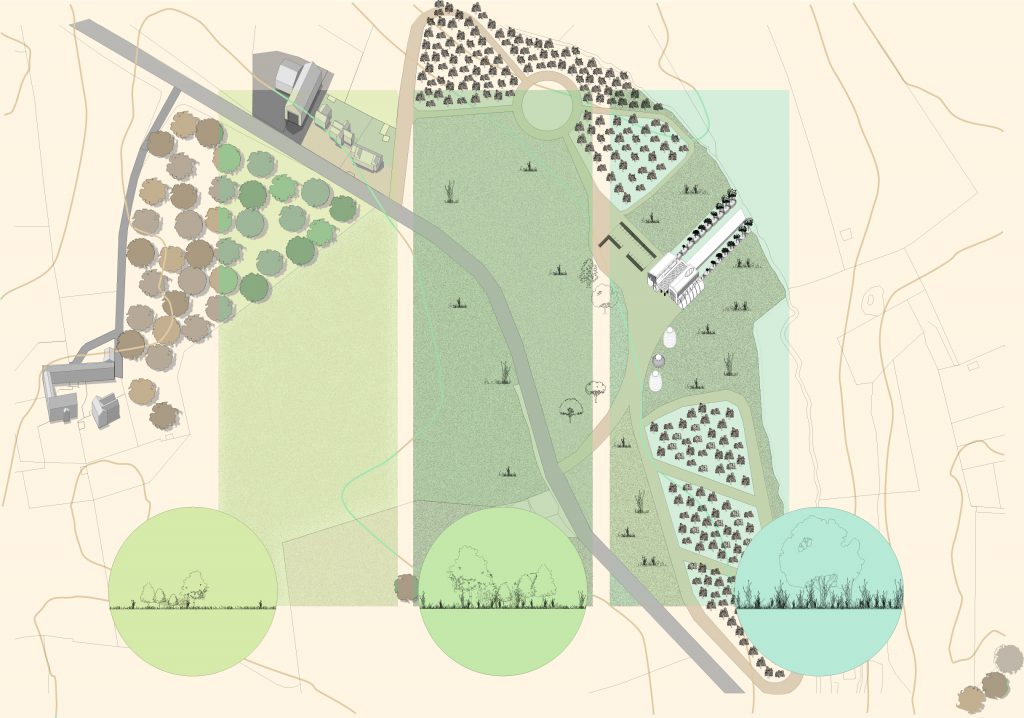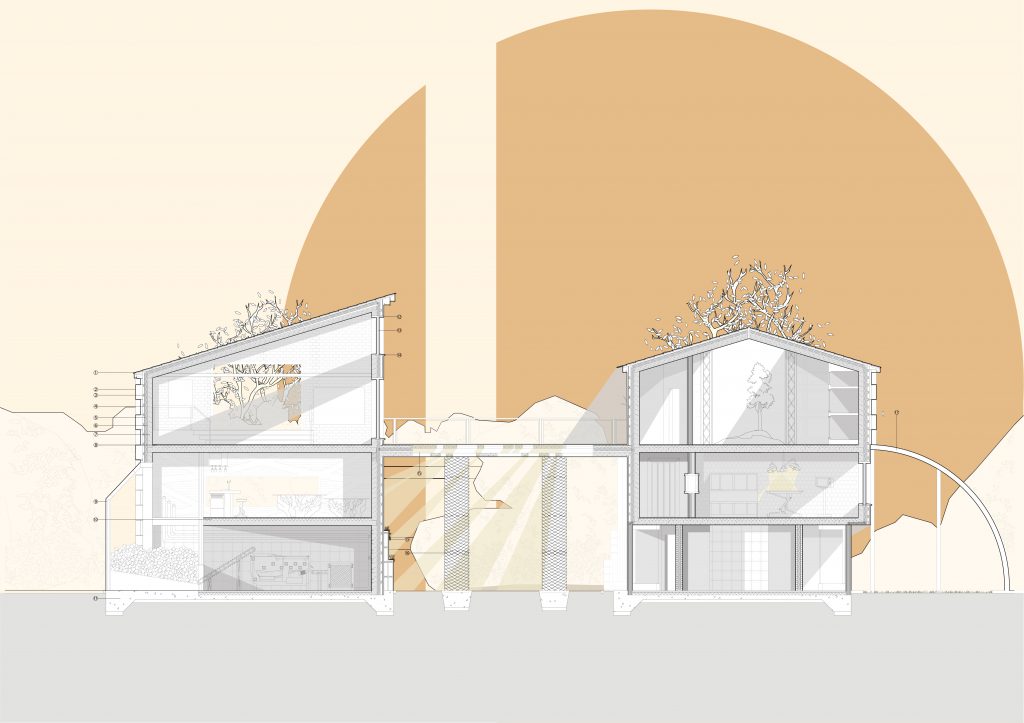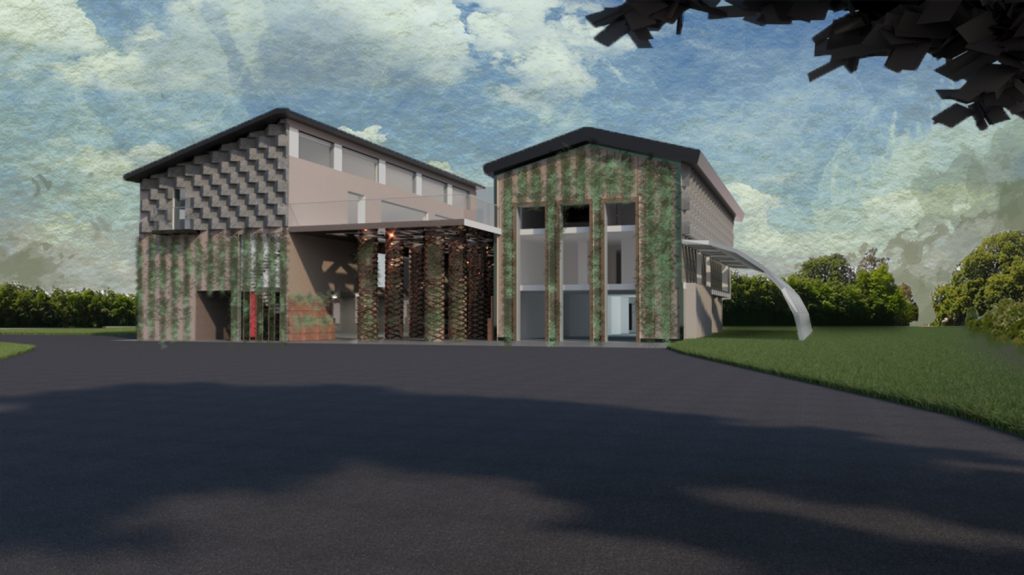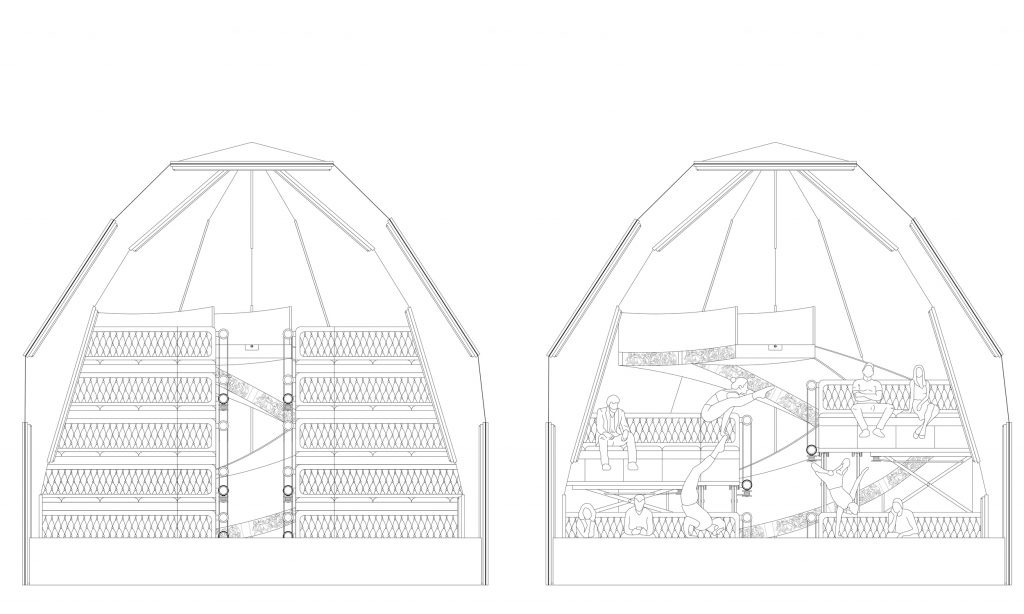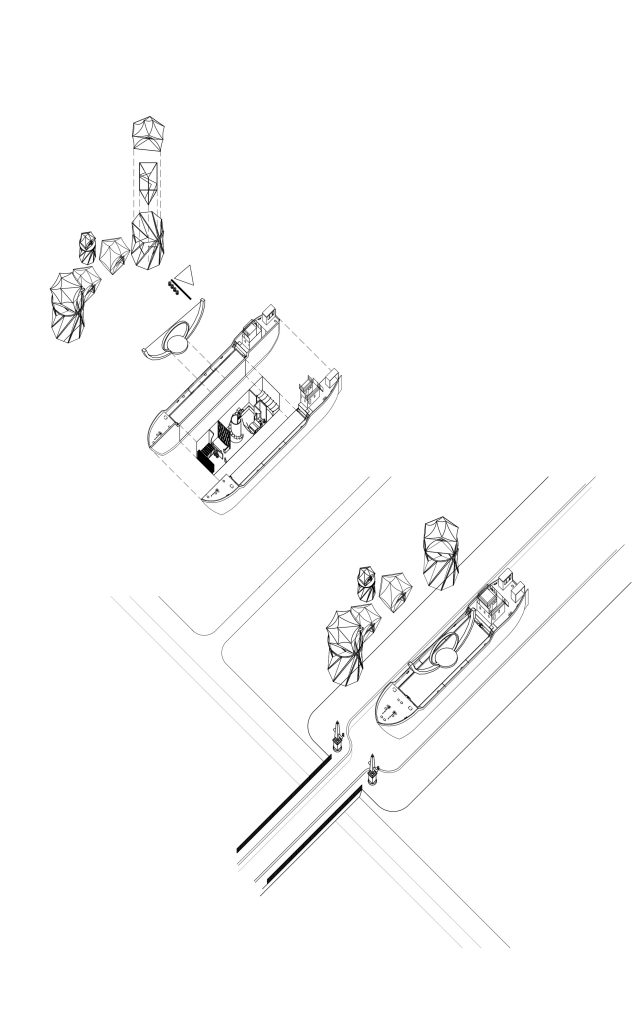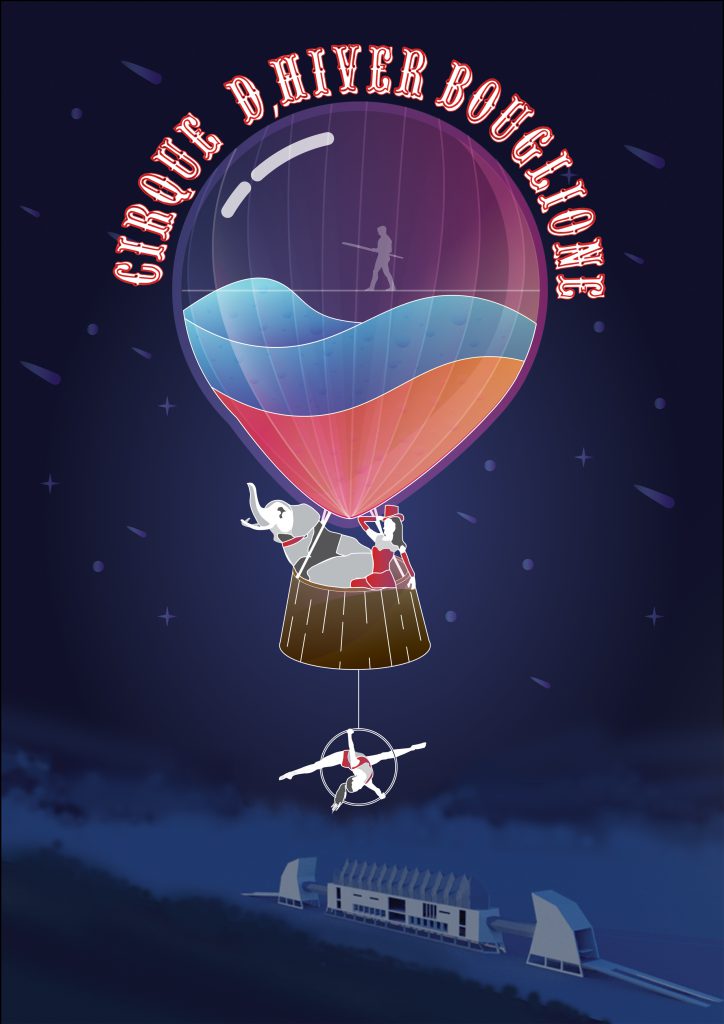Harry Grove
Project title
The brief for this project was to create a wildlife facility, however we were also expected to include several other facilities, such as a cider production (or other production) facility. I chose to explore the themes of rewilding as the main inspiration behind my project. Rewilding is the process of reintroducing keystone species into a habitat so that it may return to being a sustainable ecosystem. One of the main features of this is to allow an area to grow naturally without the often-harmful input of humans. A large portion of the site that I chose was unutilised agricultural land that would be able to grow wild and undisturbed. My building proposal would be built across the road from this wildlife zone in the hopes of keeping human impact as little as possible. The goal of the building was to create a space that would be functional, but intriguing. One of the main features that I introduced was a colonnade that split the two main buildings in half. This space was designed to feel like a reimagination of a woodland. The pillars that would hold the roof up would allow plants and grasses to grow up it and become intertwined with the structure.
The brief for this project was to create a wildlife facility, however, we were also expected to include several other facilities, such as a cider production (or other production) facility. I chose to explore the themes of rewilding as the main inspiration behind my project. Rewilding is the process of reintroducing keystone species into a habitat so that it may return to being a sustainable ecosystem. One of the main features of this is to allow an area to grow naturally without the often harmful input of humans. A large portion of the site that I chose was unutilised agricultural land that would be able to grow wild and undisturbed. My building proposal would be built across the road from this wildlife zone in the hopes of keeping human impact as little as possible. The goal of the building was to create a space that would be functional, but intriguing. One of the main features that I introduced was a colonnade that split the two main buildings in half. This space was designed to feel like a reimagination of a woodland. The pillars that would hold the roof up would allow plants and grasses to grow up and become intertwined with the structure.
Project title
The brief for this project was split into two parts; To design a traveling circus that would be performing on a boat on the French canals, and to design a semi-permanent structure that could house a more regulated performance. For part one we were asked to design a set of tensegrity structures that could be used as shelters for the viewers. These tensegrity tents were required to be fully demountable so that they could be put back on the boat and moved further down the canal. The second section was more complicated and required a building that was entirely ramp accessible that was at least 3 stories high, and that provided a walkway beneath so that it did not obscure foot traffic. When I was designing this building, I chose to focus on designing intricate floor plans, rather than making an intriguing façade. One of the most difficult constraints was that the building was only allowed to be 7m wide, meaning that I ended up creating an incredibly long building that could be experienced in an intriguing way.
The brief for this project was split into two parts; To design a traveling circus that would be performing on a boat on the French canals, and to design a semi-permanent structure that could house a more regulated performance. For part one we were asked to design a set of tensegrity structures that could be used as shelters for the viewers. These tensegrity tents were required to be fully demountable so that they could be put back on the boat and moved further down the canal. The second section was more complicated and required a building that was entirely ramped accessible that was at least 3 stories high, and that provided a walkway beneath so that it did not obscure foot traffic. When I was designing this building, I chose to focus on designing intricate floor plans, rather than making an intriguing façade. One of the most difficult constraints was that the building was only allowed to be 7m wide, meaning that I ended up creating an incredibly long building that could be experienced in an intriguing way.

