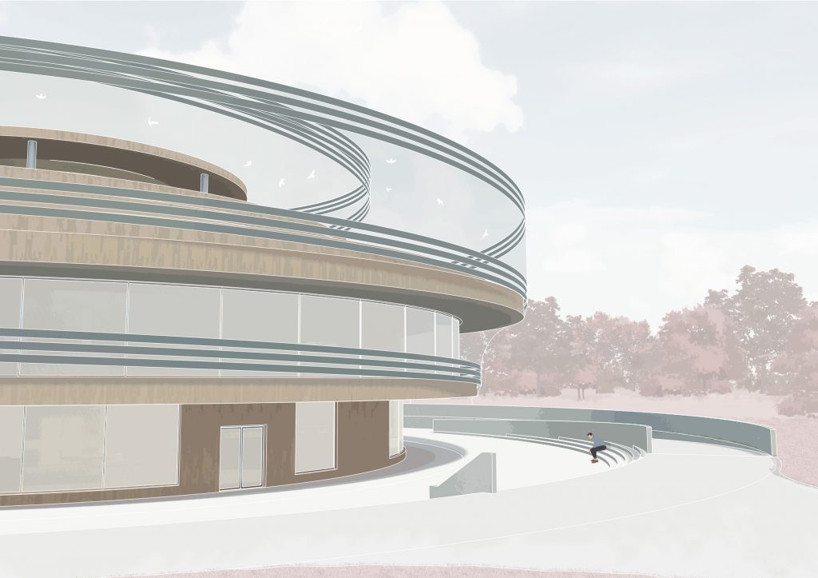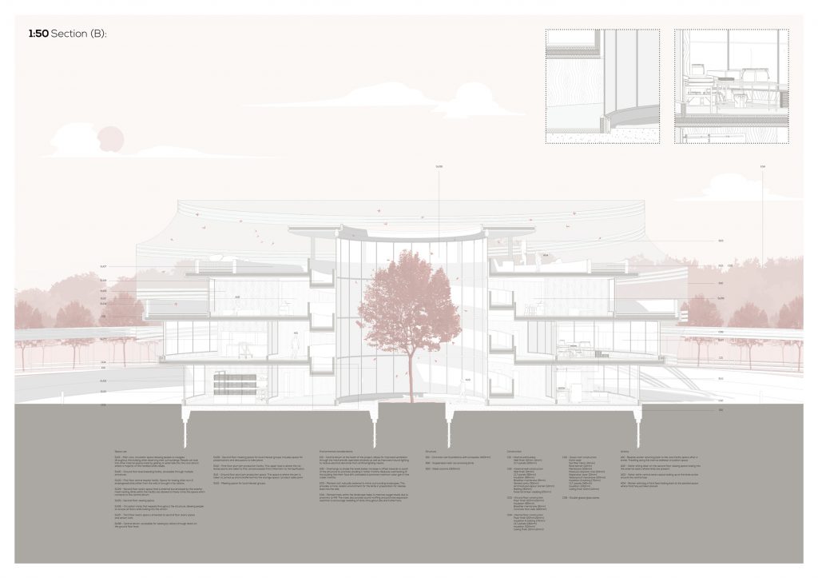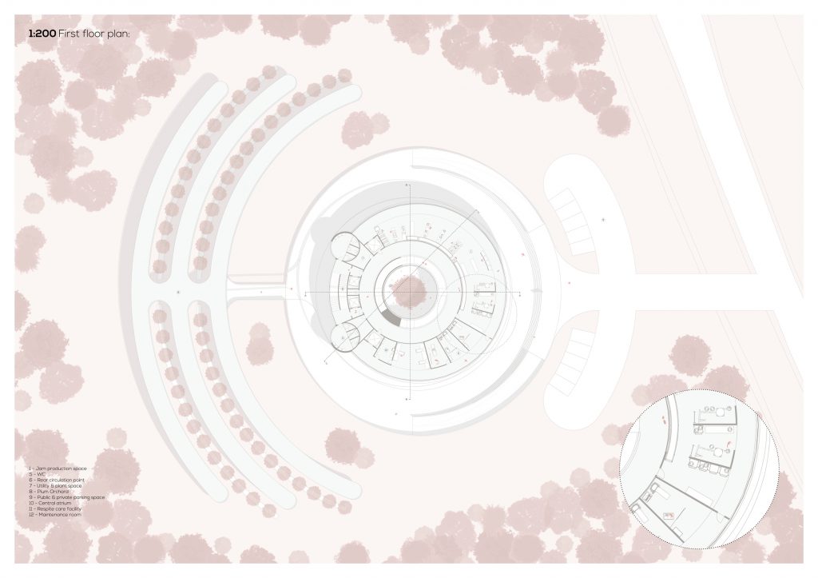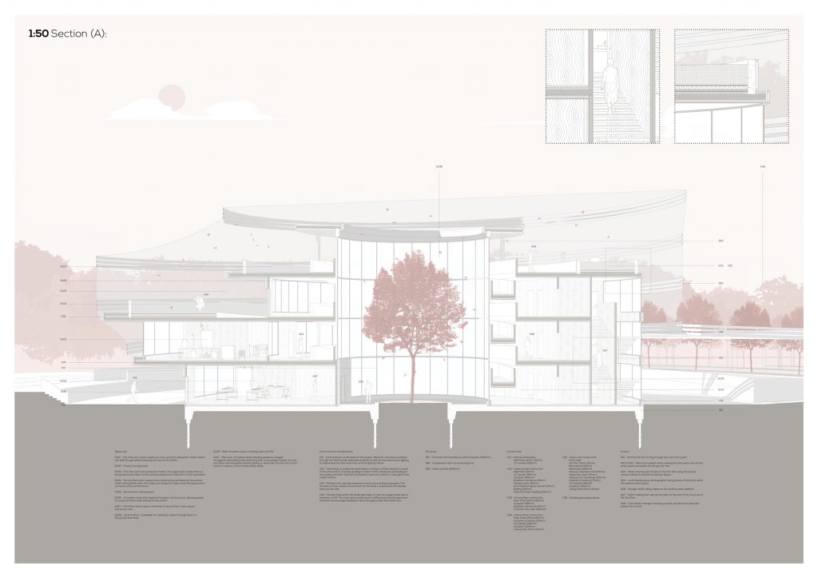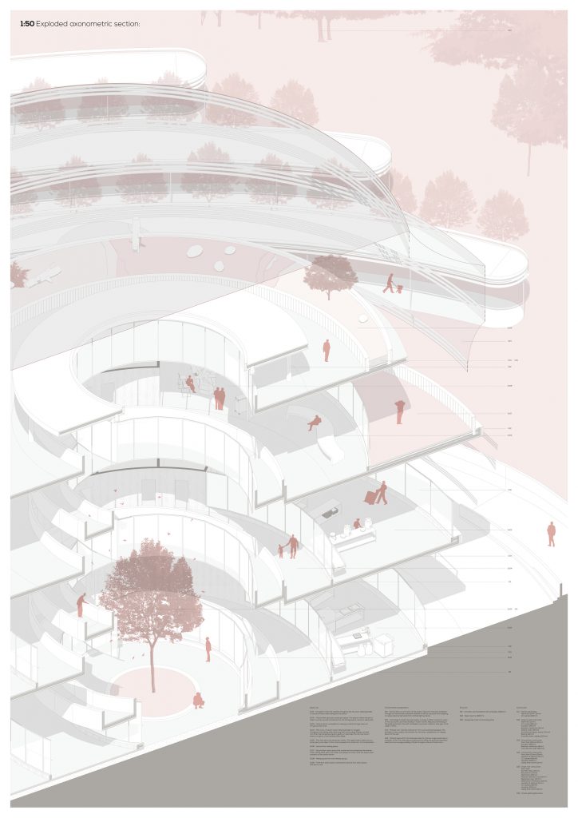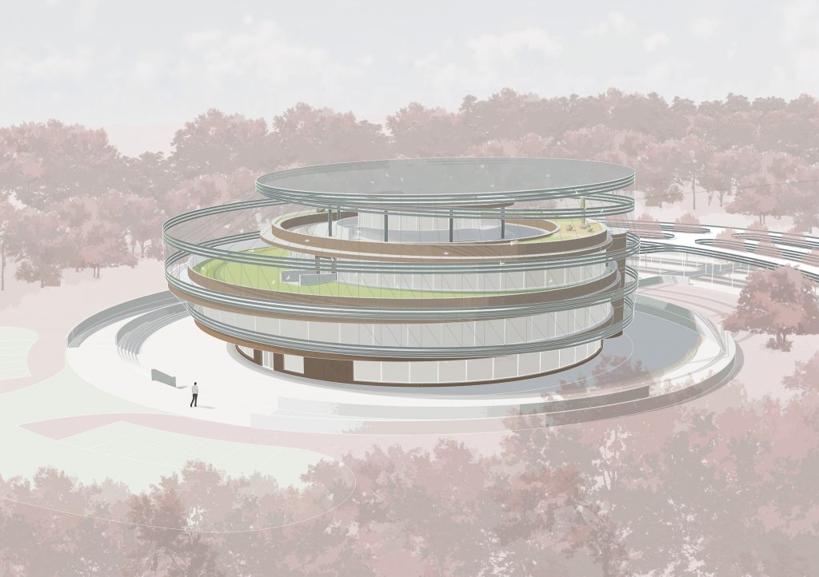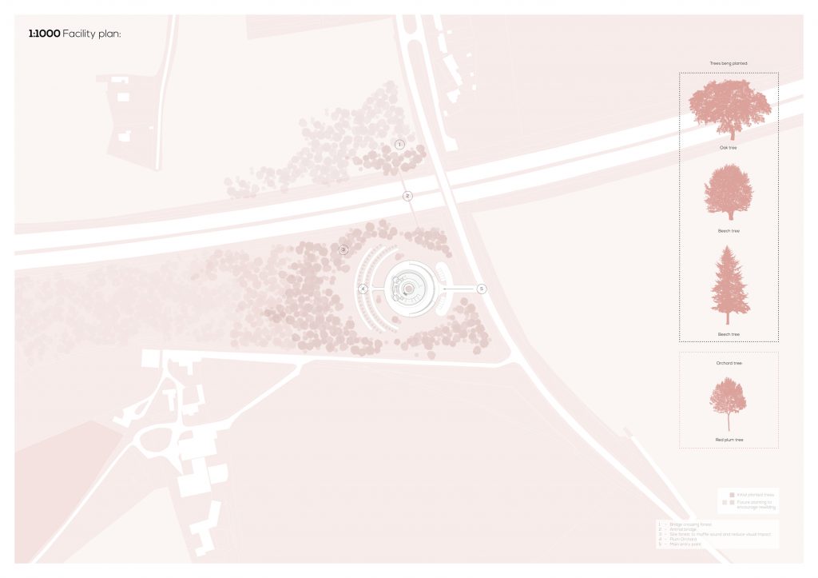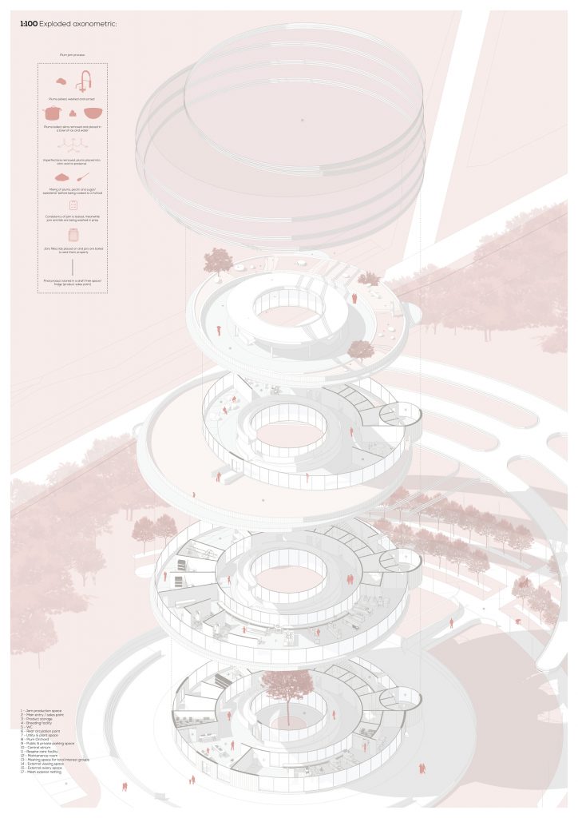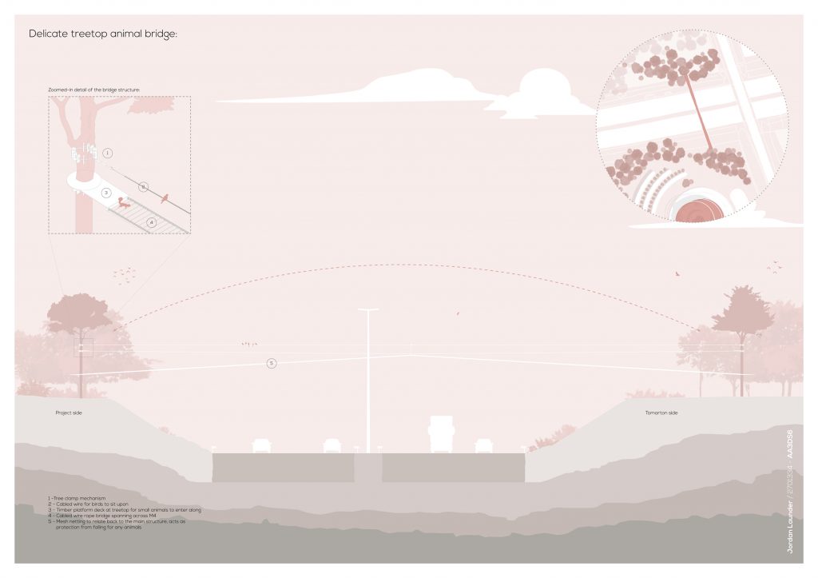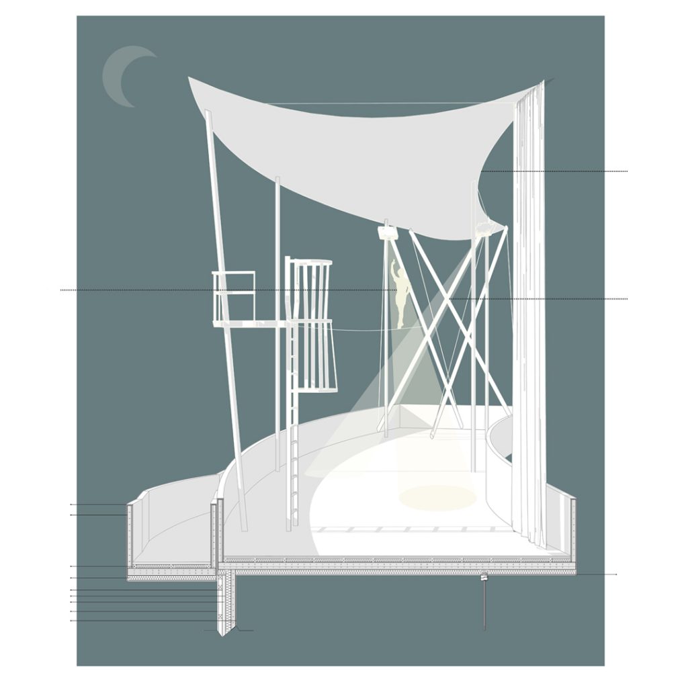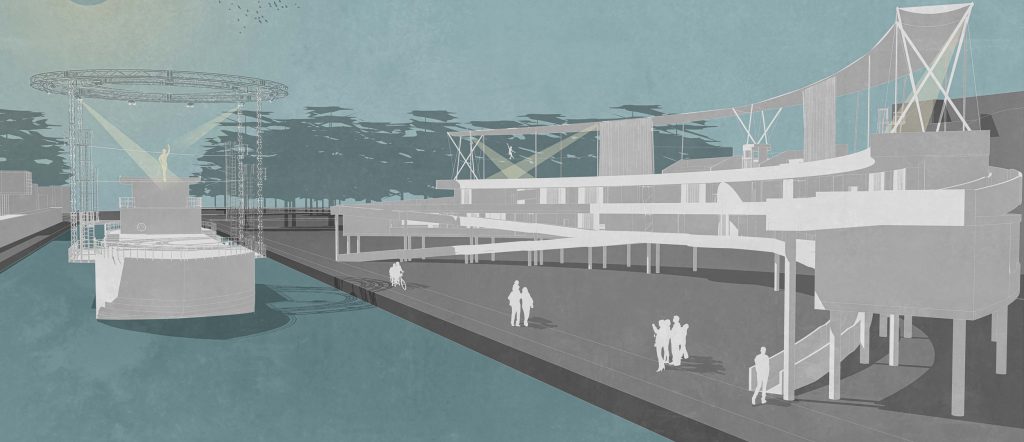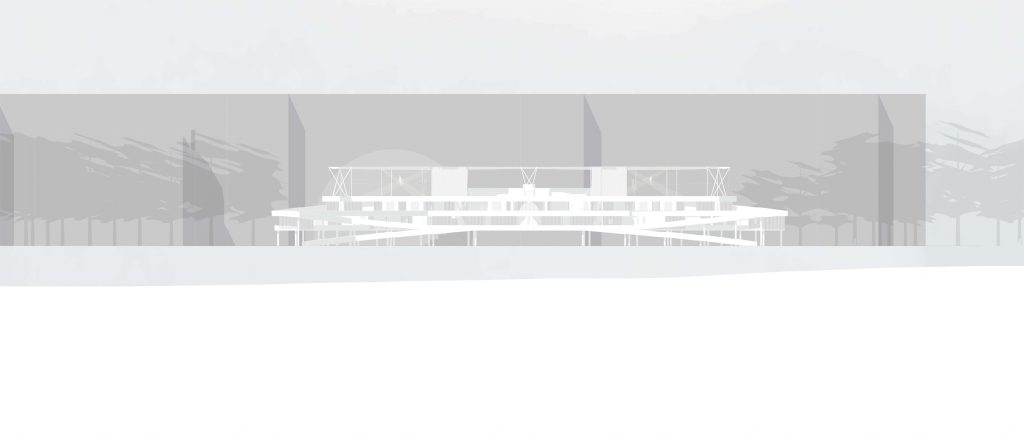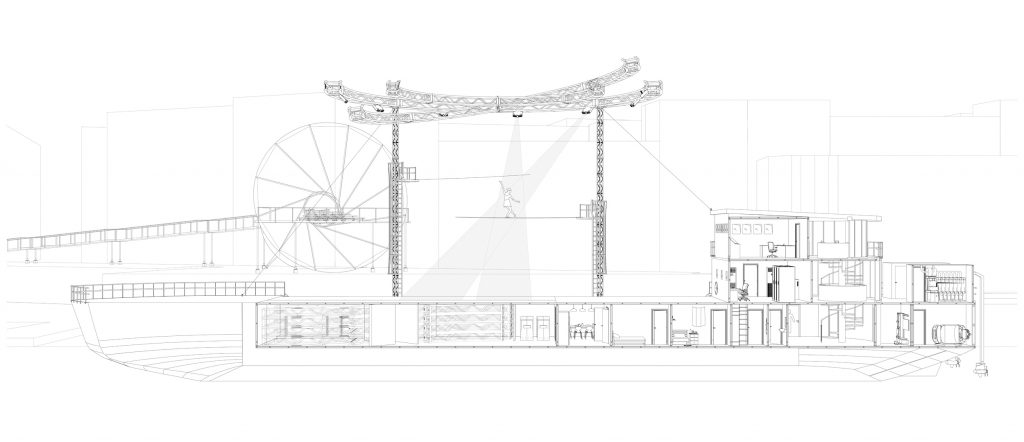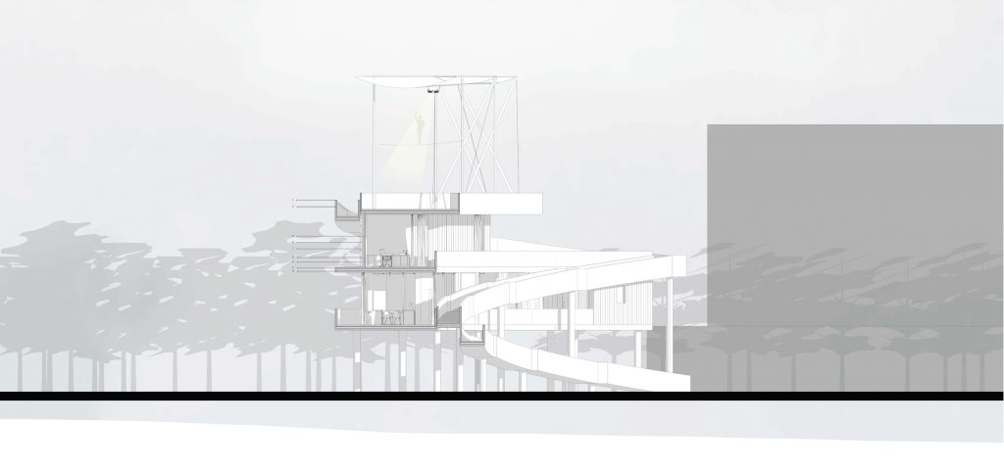Jordan Launder
The Nest
The Nest project combines a plum orchard and bird respite care/breeding facility within the South-Western portion of England. The concept took inspiration from its surrounding wildlife, with birds occupying a nearby woodland it seemed fitting to form a wildlife center that responded to its direct environment. The structure’s form takes inspiration from birds’ nests, holding a radial presence that expands across the landscape. As time passes the project intends to promote further rewilding of endangered bird species through encouragement in the form of trees. Additional tree planting outwards from the facility in phases over the years acts as a method to expand the area of safe habitable spaces for birds to inhabit.
A mesh netting allows for exterior spaces to form an aviary for the birds within the facility, reflecting lightweight and efficient properties much like birds possess. The remaining majority of the project is constructed from Cross-Laminated timber and glazing, partnered with green roof elements to mimic the surrounding environment.
The Nest project combines a plum orchard and bird respite care/breeding facility within the South-Western portion of England. The concept took inspiration from its surrounding wildlife, with birds occupying a nearby woodland it seemed fitting to form a wildlife center that responded to its direct environment. The structure’s form takes inspiration from birds’ nests, holding a radial presence that expands across the landscape. As time passes the project intends to promote further rewilding of endangered bird species through encouragement in the form of trees. Additional tree planting outwards from the facility in phases over the years acts as a method to expand the area of safe habitable spaces for birds to inhabit.
A mesh netting allows for exterior spaces to form an aviary for the birds within the facility, reflecting lightweight and efficient properties much like birds possess. The remaining majority of the project is constructed from Cross-Laminated timber and glazing, partnered with green roof elements to mimic the surrounding environment.
Projection & Performance
This DS5 project focused on Roncalli Circus, who are unique for their use of Projection within their performances. This project encapsulates this iconic part of their performance, with a barge designed to accommodate projectors and a high wire space so pop-up shows could occur along the French canal.
The second phase of this project involved a temporary living space accommodating the circus performers after gaining traction on their acts. The design took influence from the circular structure previously used on the barge to raise the projectors and net for performances, and therefore a semi-circle build structure was conceptualized. The surrounding site formed the remainder of the semi-circle shape, acting as an amphitheater for the performances being viewed along the canal from the viewing space on the building’s roof.
This DS5 project focused on Roncalli Circus, who are unique for their use of Projection within their performances. This project encapsulates this iconic part of their performance, with a barge designed to accommodate projectors and a high wire space so pop-up shows could occur along the French canal.
The second phase of this project involved a temporary living space accommodating the circus performers after gaining traction on their acts. The design took influence from the circular structure previously used on the barge to raise the projectors and net for performances, and therefore a semi-circle build structure was conceptualized. The surrounding site formed the remainder of the semi-circle shape, acting as an amphitheater for the performances being viewed along the canal from the viewing space on the building’s roof.


