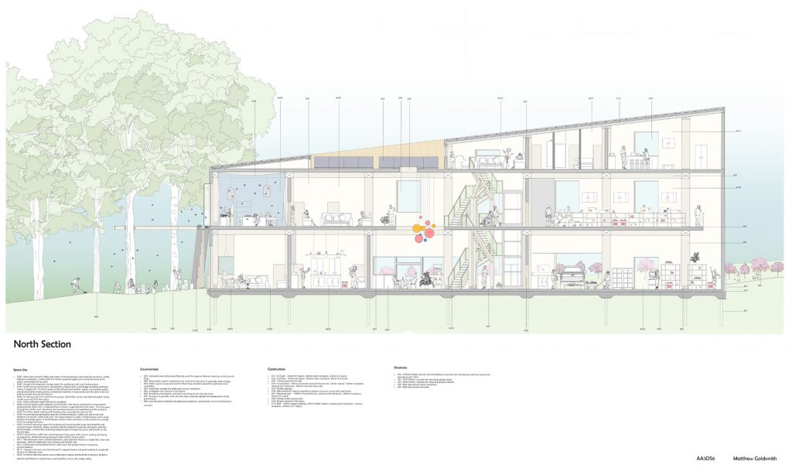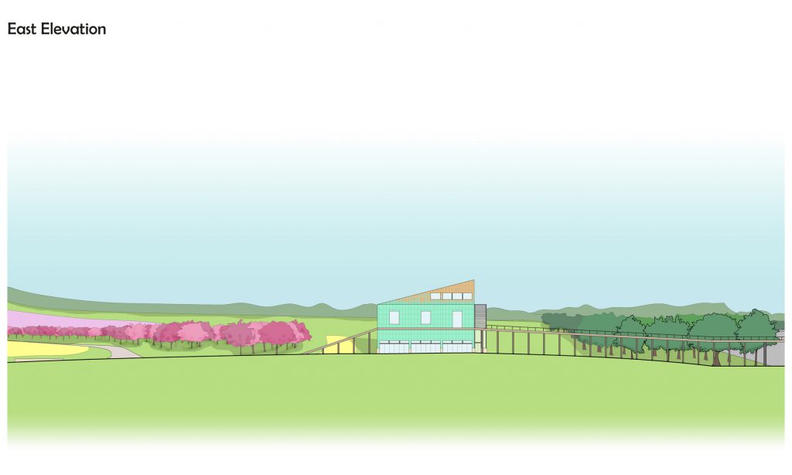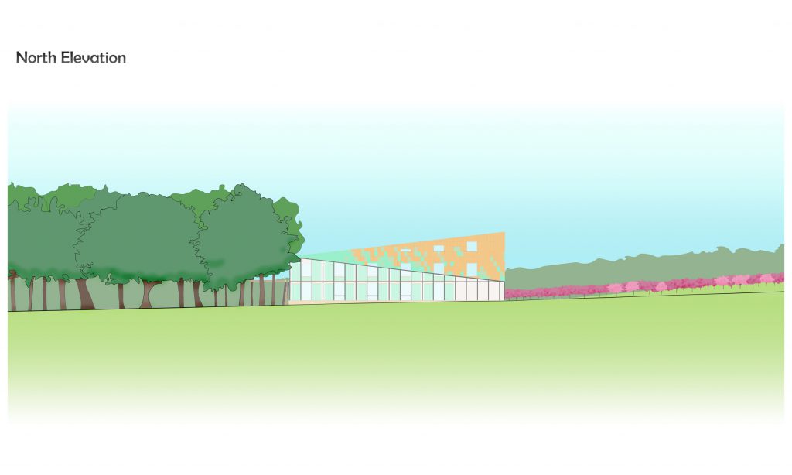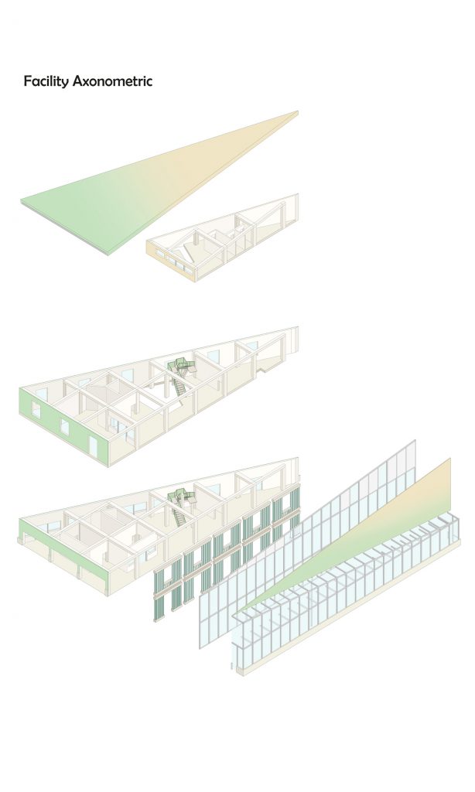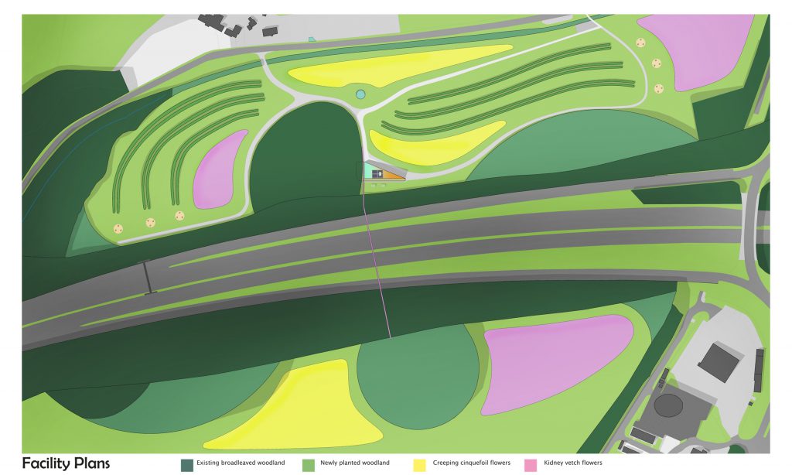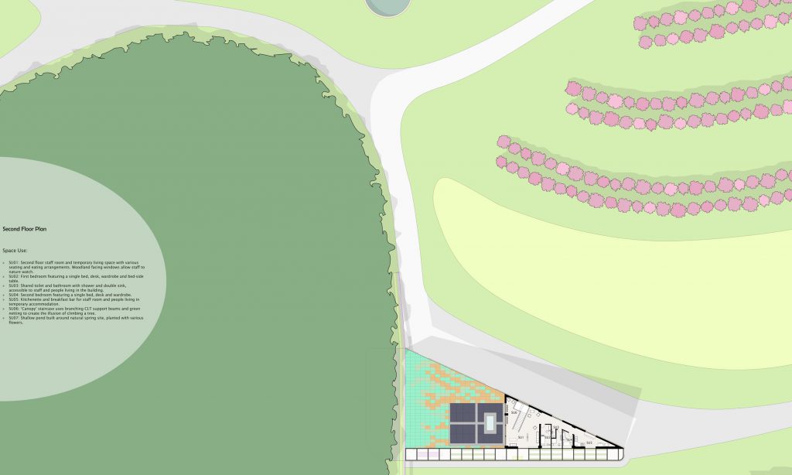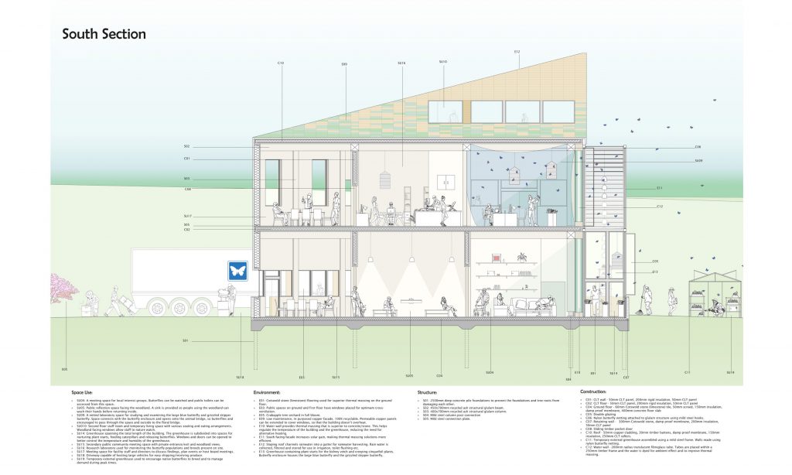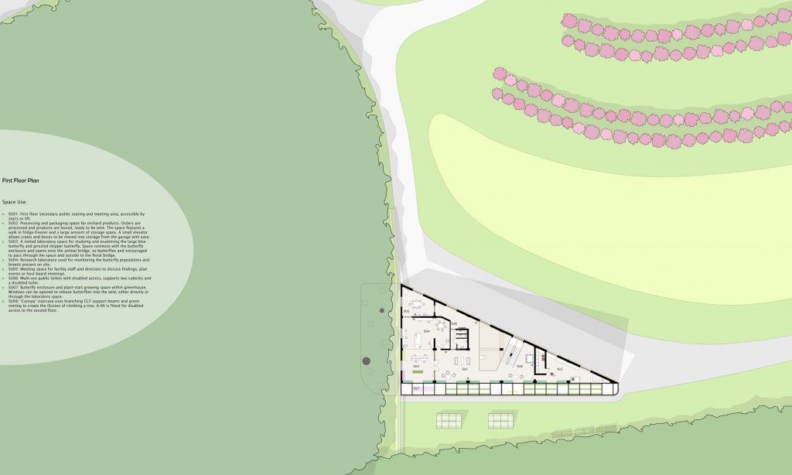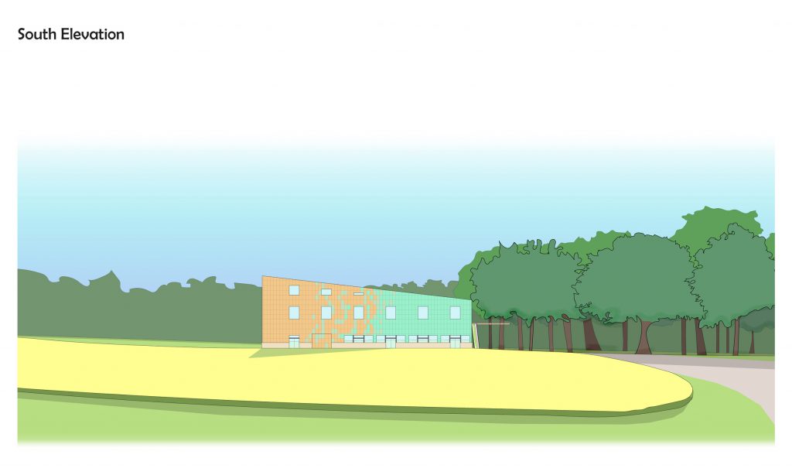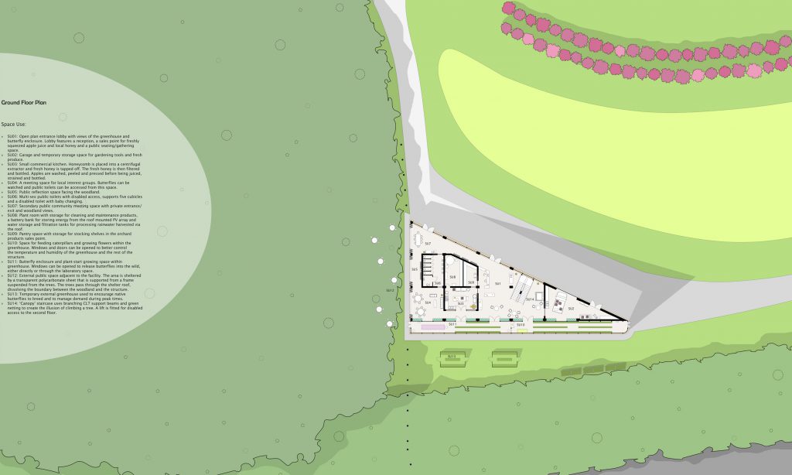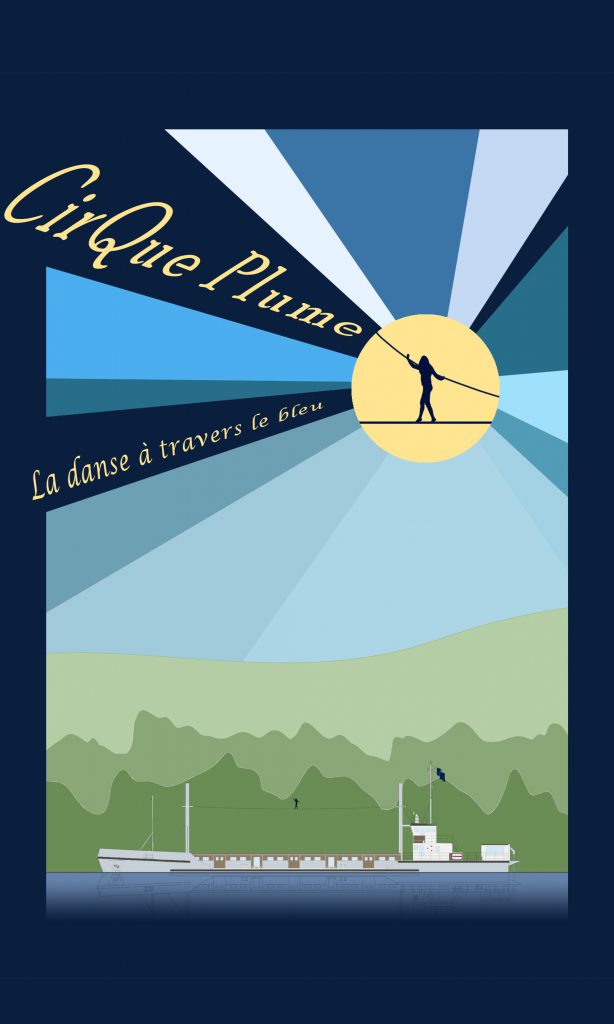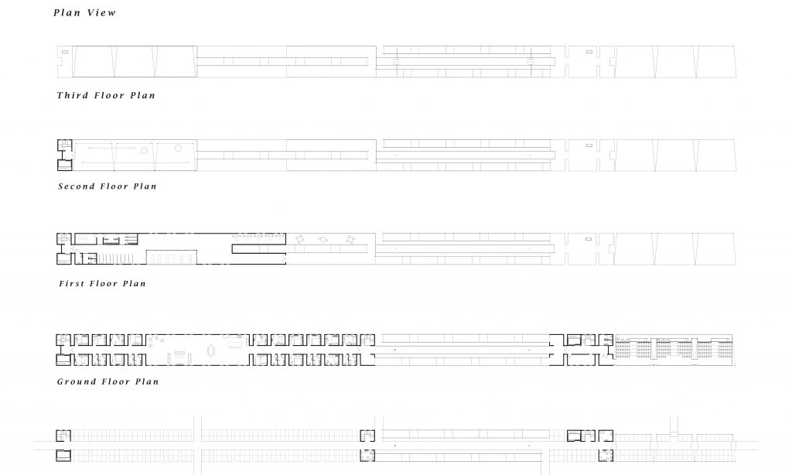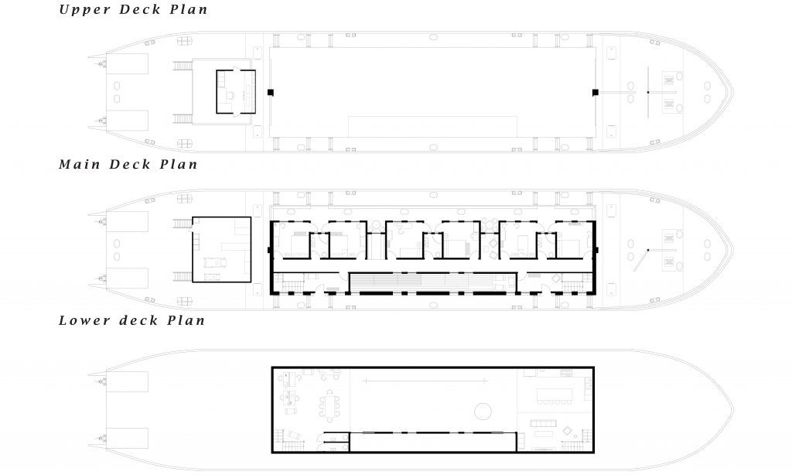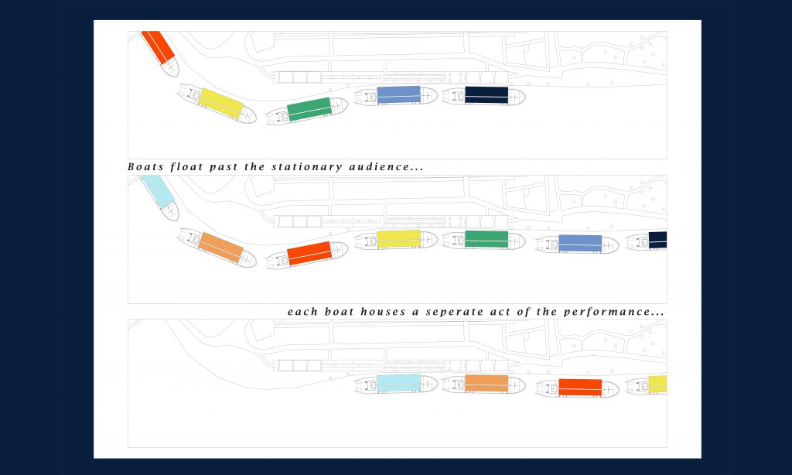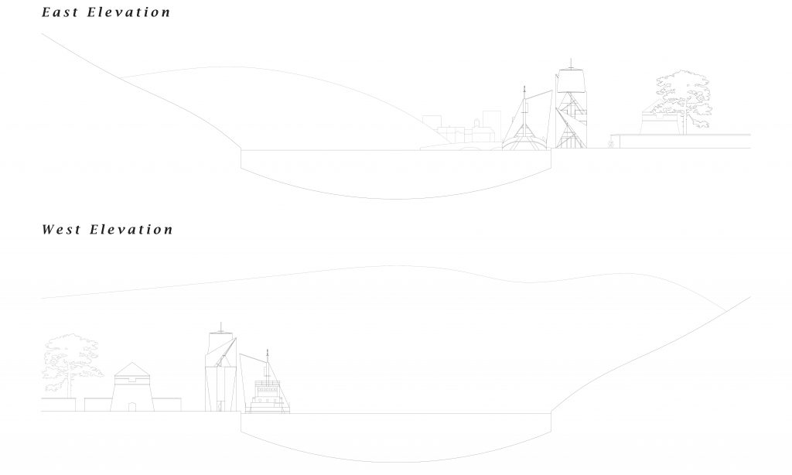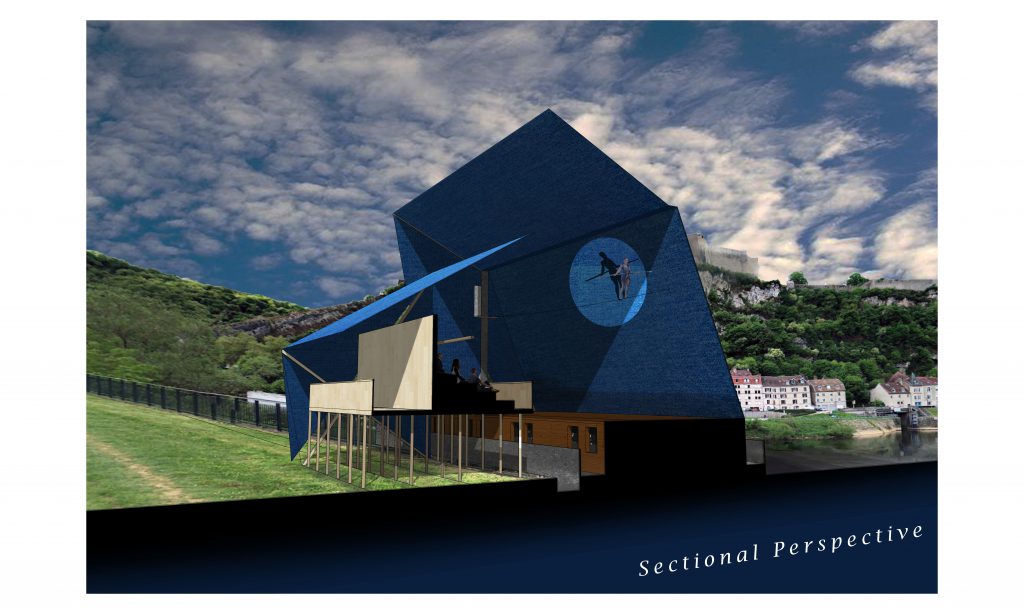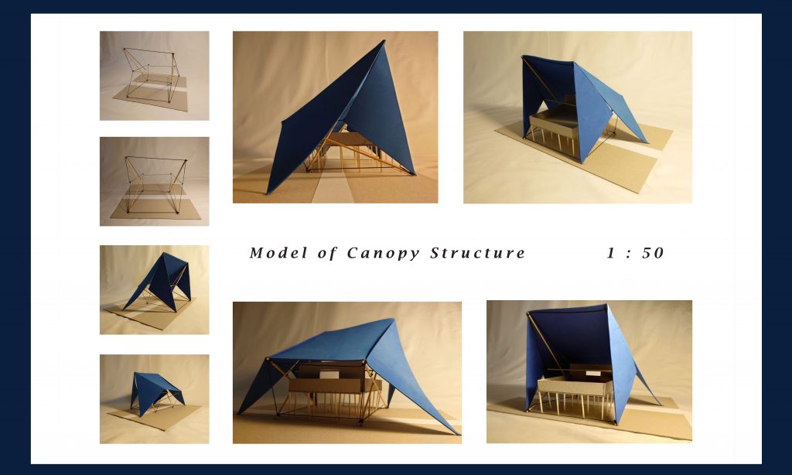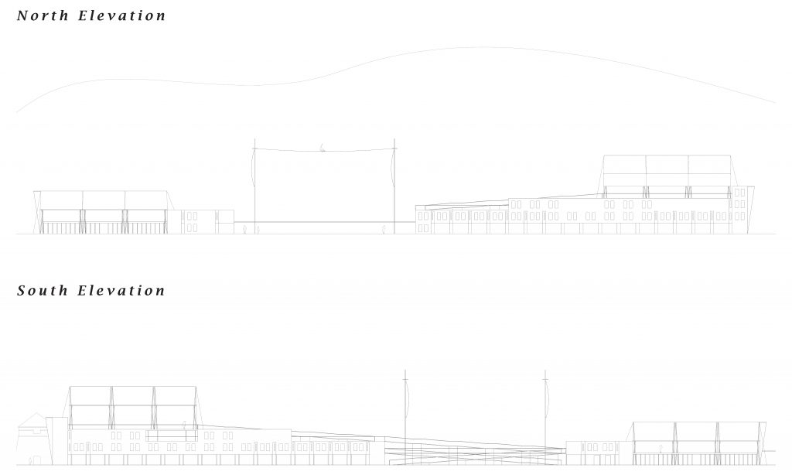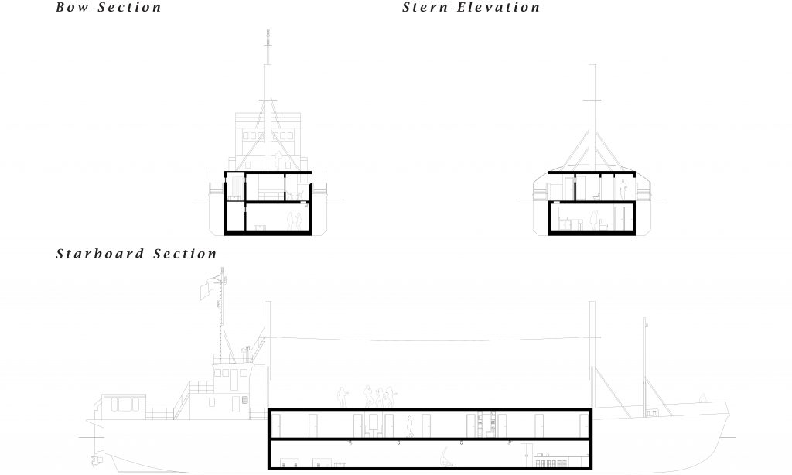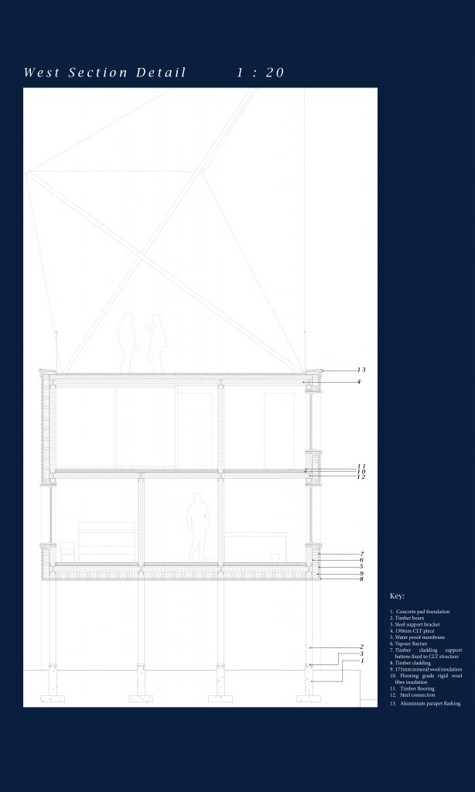Matthew Goldsmith
In Animabus Autem Sulis (The Lives of Sulis)
My project is inspired by the Dobunni, an iron age tribe who were living across my map strip before the Roman invasion in 43 AD. They worshiped the natural world and their Goddess Sulis, the goddess of healing waters and springs, heavily influenced the development of the facility. My site is positioned between the M4 motorway and a natural spring, and adjacent to a grove of broadleaved woodland. All three of these site features have been enhanced, via the animal bridge, a new pond, and new areas of woodland. The purpose of the facility is to breed the endangered large blue butterfly, however other animals such as the red mason bee are also supported. These animals are encouraged safely across the M4 via the animal bridge, which is adorned by their flowers of choice (creeping cinquefoil and kidney vetch). A large orchard of crabapple trees has also been planted; the honey from the bees and the juice from the apples are proceeded on site, before being sold in the shop.
This project is enhanced by the co-dependent relationship between the flora, fauna, and facility, all of which are supported by the presence of the natural spring. Pollinators such as the bees and butterflies help grow the flowers and enhance the production of the orchard. Once harvested, the orchard products and beehives help generate income to fund the facility. It is then through the facility that the land is maintained, the local wildlife population is monitored, and the endangered large blue butterfly is bred. The pillar for this new ecosystem is the spring and the influence of the Goddess Sulis, which provides water and shelter to the animals on-site and grows the flowers and plants needed to feed the caterpillars.
Water is also used extensively in the design of the structure. The large double-story water wall is a fantastic thermal mass and regulates the internal temperature of the building and connecting greenhouse. The slanted roof of the facility is used for rainwater harvesting, which offsets the impact of the water intense irrigation activities. The Dobunni worship of nature has inspired additional steps to reduce the structure’s carbon footprint. For example, the use of reclaimed Ashwood in the creation of the CLT and glulam structure. Ash trees are currently being felled in mass to counter the spread of the incurable ash dieback fungal disease, and typically end of as firewood. My structure saves the Ash from the bonfire, and repurposes it, massively reducing the embodied carbon involved in construction. In addition to this, my building has excellent cross and stack ventilation, controllable via the façade windows, and has a large photovoltaic array installed on the roof which generates 45% of the annual energy required to run the facility.
My project is inspired by the Dobunni, an iron age tribe who were living across my map strip before the Roman invasion in 43 AD. They worshiped the natural world and their Goddess Sulis, the goddess of healing waters and springs, heavily influenced the development of the facility. My site is positioned between the M4 motorway and a natural spring, and adjacent to a grove of broadleaved woodland. All three of these site features have been enhanced, via the animal bridge, a new pond, and new areas of woodland. The purpose of the facility is to breed the endangered large blue butterfly, however other animals such as the red mason bee are also supported. These animals are encouraged safely across the M4 via the animal bridge, which is adorned by their flowers of choice (creeping cinquefoil and kidney vetch). A large orchard of crabapple trees has also been planted; the honey from the bees and the juice from the apples are proceeded on site, before being sold in the shop.
This project is enhanced by the co-dependent relationship between the flora, fauna, and facility, all of which are supported by the presence of the natural spring. Pollinators such as the bees and butterflies help grow the flowers and enhance the production of the orchard. Once harvested, the orchard products and beehives help generate income to fund the facility. It is then through the facility that the land is maintained, the local wildlife population is monitored, and the endangered large blue butterfly is bred. The pillar for this new ecosystem is the spring and the influence of the Goddess Sulis, which provides water and shelter to the animals on-site and grows the flowers and plants needed to feed the caterpillars.
Water is also used extensively in the design of the structure. The large double-story water wall is a fantastic thermal mass and regulates the internal temperature of the building and connecting greenhouse. The slanted roof of the facility is used for rainwater harvesting, which offsets the impact of the water intense irrigation activities. The Dobunni worship of nature has inspired additional steps to reduce the structure’s carbon footprint. For example, the use of reclaimed Ashwood in the creation of the CLT and glulam structure. Ash trees are currently being felled in mass to counter the spread of the incurable ash dieback fungal disease, and typically end of as firewood. My structure saves the Ash from the bonfire, and repurposes it, massively reducing the embodied carbon involved in construction. In addition to this, my building has excellent cross and stack ventilation, controllable via the façade windows, and has a large photovoltaic array installed on the roof which generates 45% of the annual energy required to run the facility.
La Danse à Travers le Bleu
The first stage design is a floating circus barge designed for the French group Cirque Plume. Cirque Plume is a small-scale traveling circus group that excels at incorporating light, colors, and shadows into their performances. The humble nature of their shows and their proximity and engagement with audiences help create a fun, intimate atmosphere. The tensegrity structure for the project was designed to enclose the performing space, giving the circus full creative control of the lighting and shadows on stage. When moved on land, the project was moored in the French city of Besancon – a cultural city where Cirque Plume’s founders first met. The second stage design takes inspiration from the city walls it backs onto, as well as the historic fortification it is framed by. The troupe’s sense of fun was not lost, however, as the shape of the facility resembles a grand ship: this also ties the design into stage one. When performing, several boats sail past a stage that is fixed on land, accentuating Cirque Plume’s heritage as a traveling circus and giving each act of the performance a unique feel. The facility is constructed using CLT pods, allowing it to grow or change constitution depending on the number of performers it needs to accommodate.
The first stage design is a floating circus barge designed for the French group Cirque Plume. Cirque Plume is a small-scale traveling circus group that excels at incorporating light, colors, and shadows into their performances. The humble nature of their shows and their proximity and engagement with audiences help create a fun, intimate atmosphere. The tensegrity structure for the project was designed to enclose the performing space, giving the circus full creative control of the lighting and shadows on stage. When moved on land, the project was moored in the French city of Besancon – a cultural city where Cirque Plume’s founders first met. The second stage design takes inspiration from the city walls it backs onto, as well as the historic fortification it is framed by. The troupe’s sense of fun was not lost, however, as the shape of the facility resembles a grand ship: this also ties the design into stage one. When performing, several boats sail past a stage that is fixed on land, accentuating Cirque Plume’s heritage as a traveling circus and giving each act of the performance a unique feel. The facility is constructed using CLT pods, allowing it to grow or change constitution depending on the number of performers it needs to accommodate.


