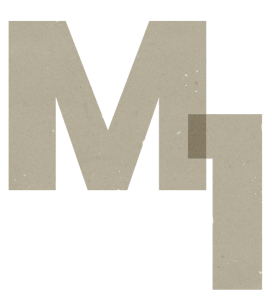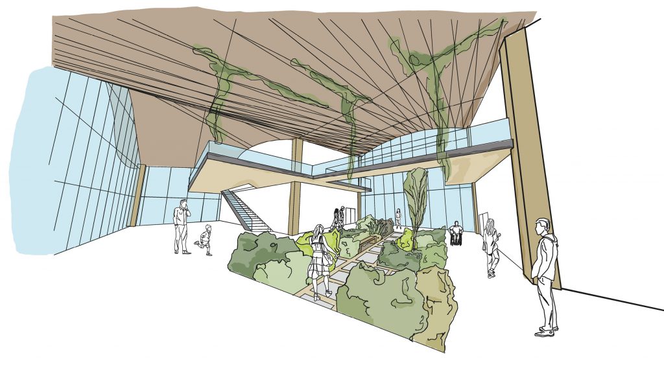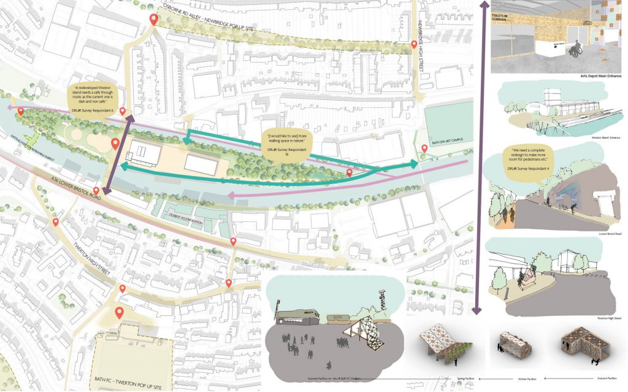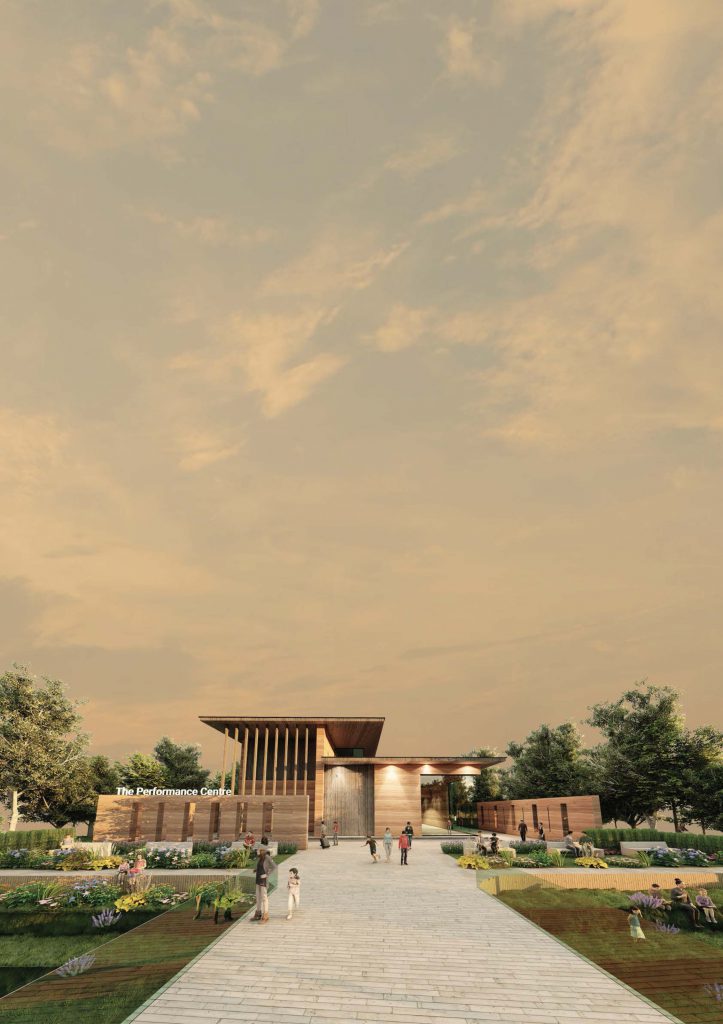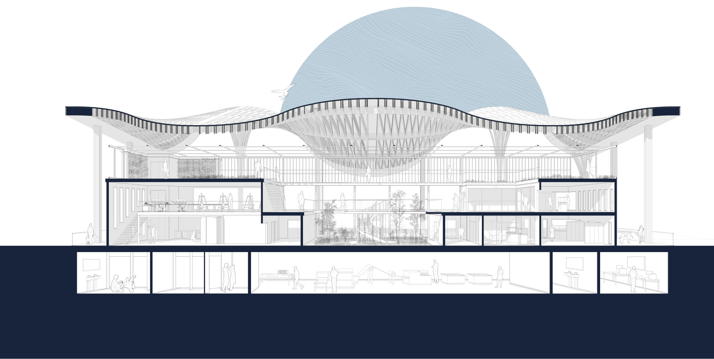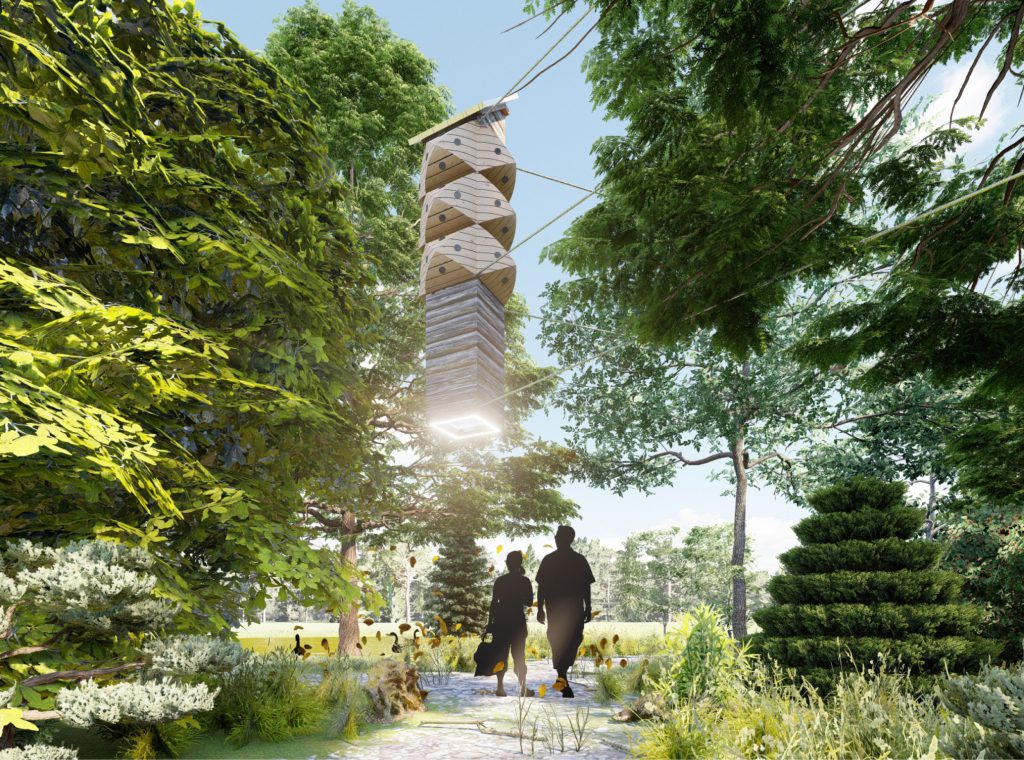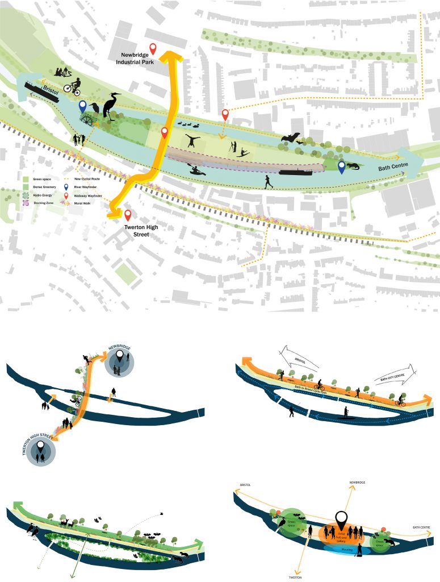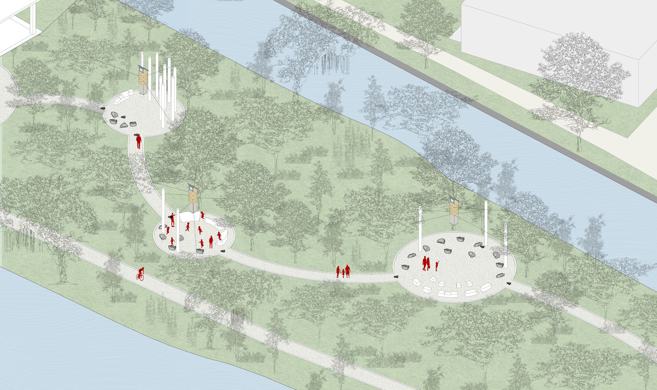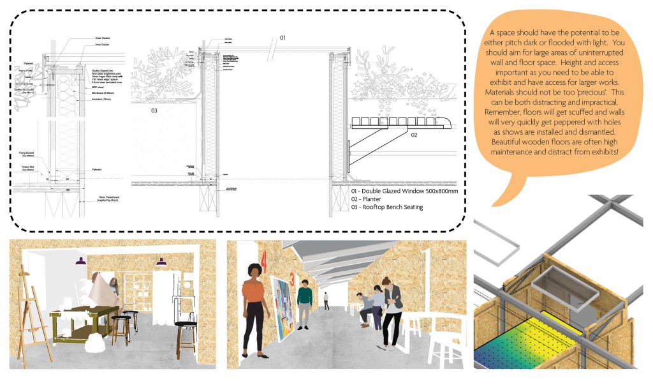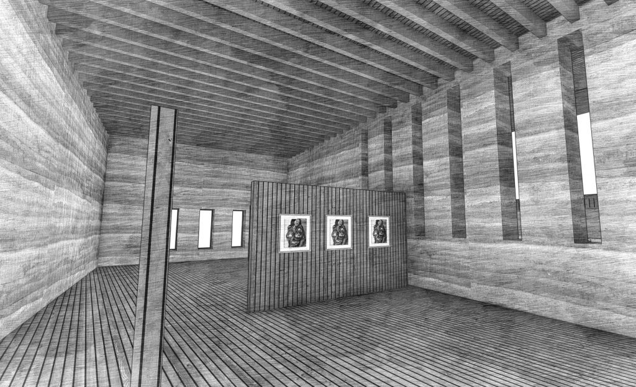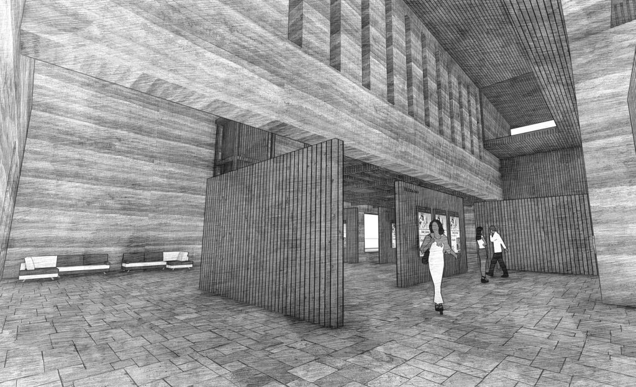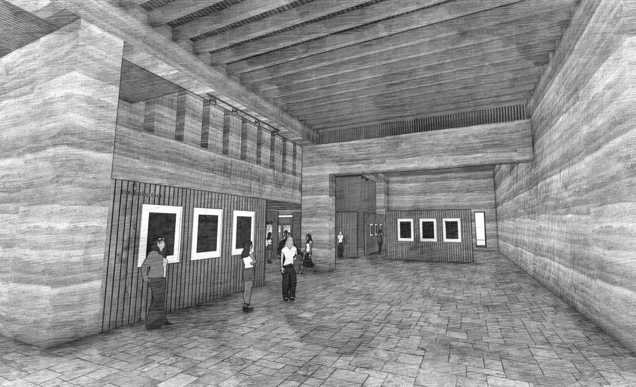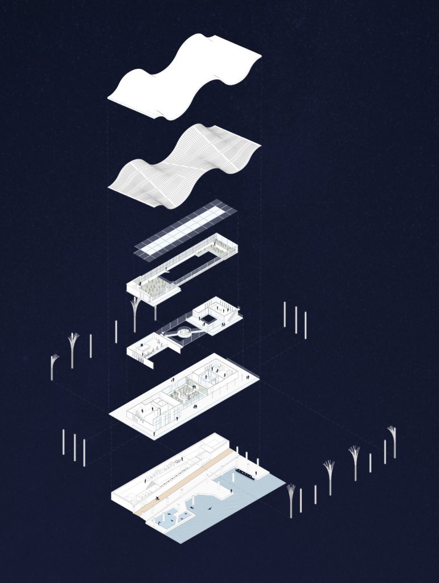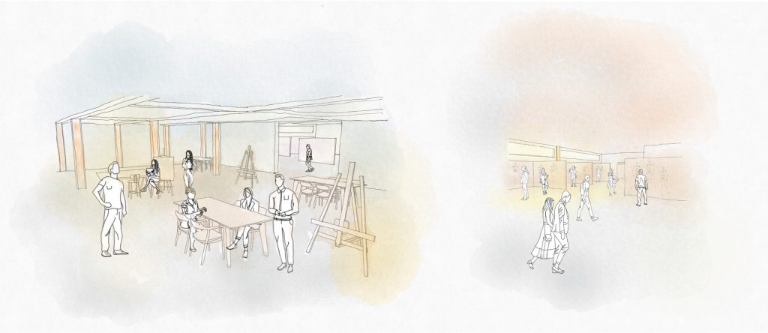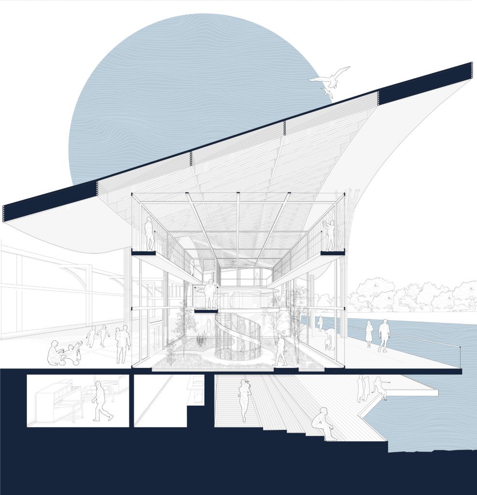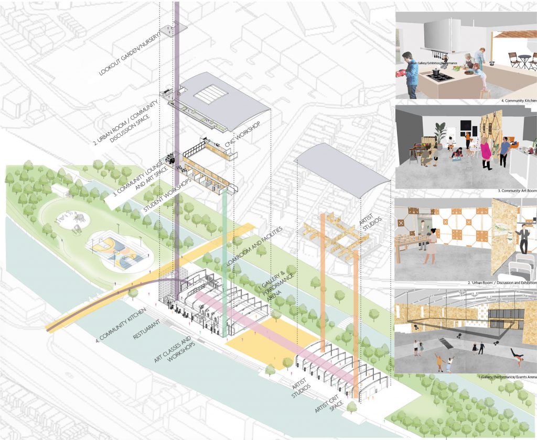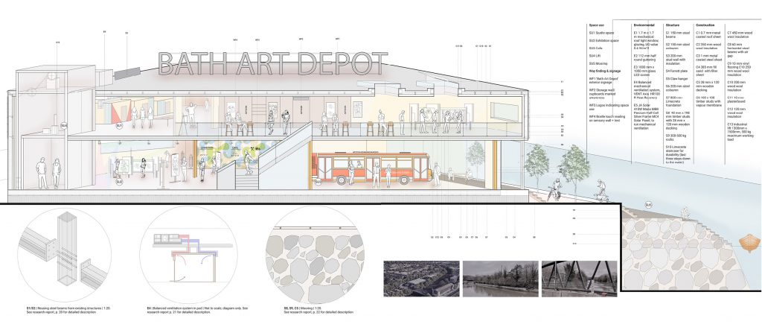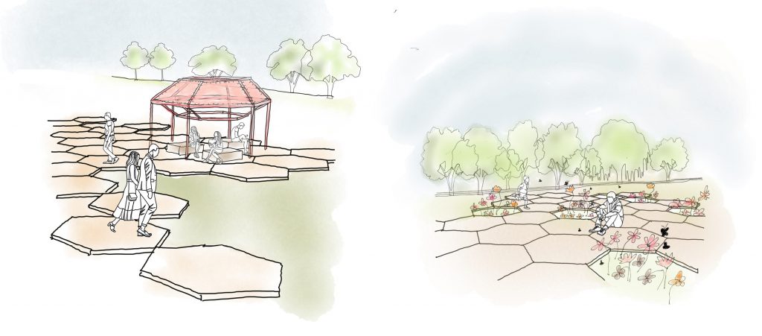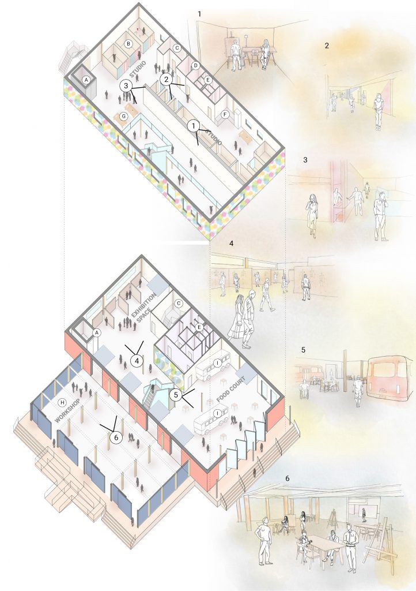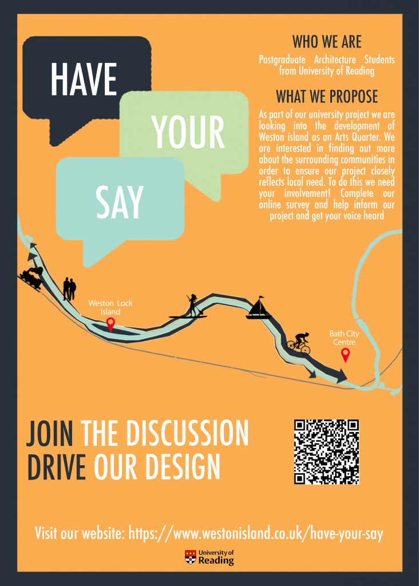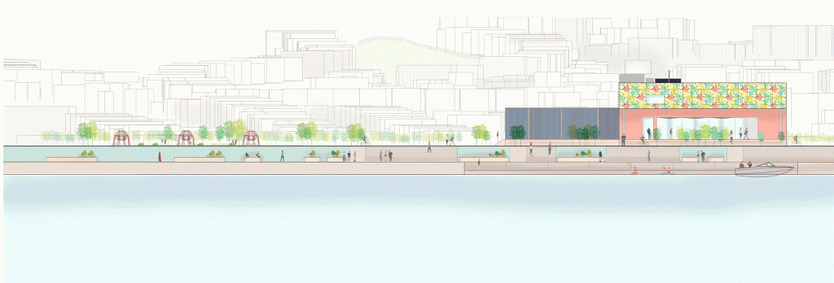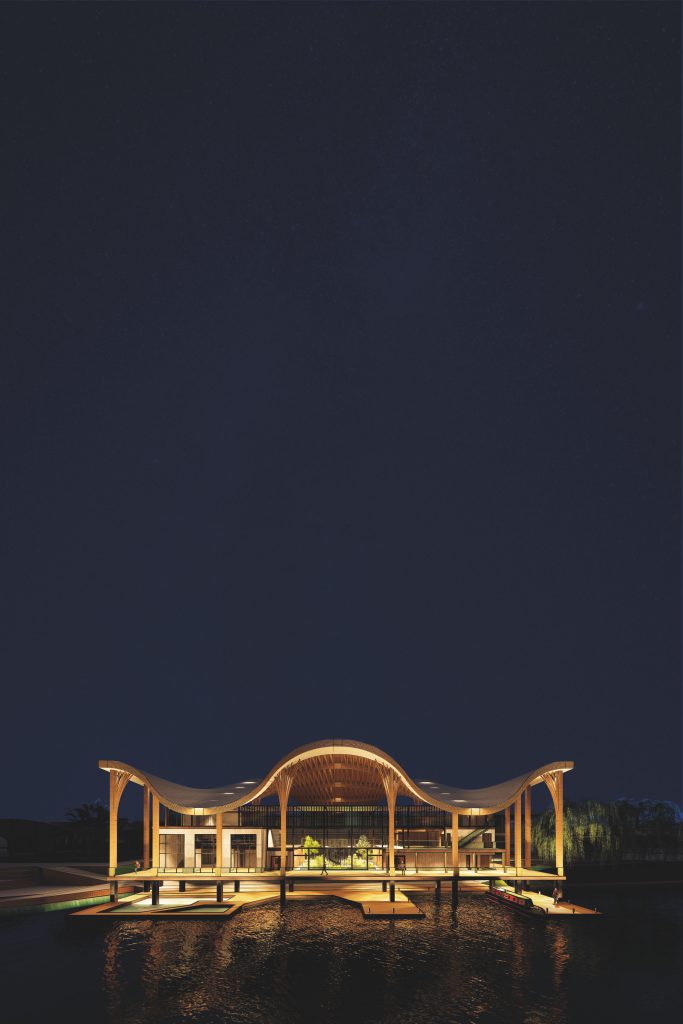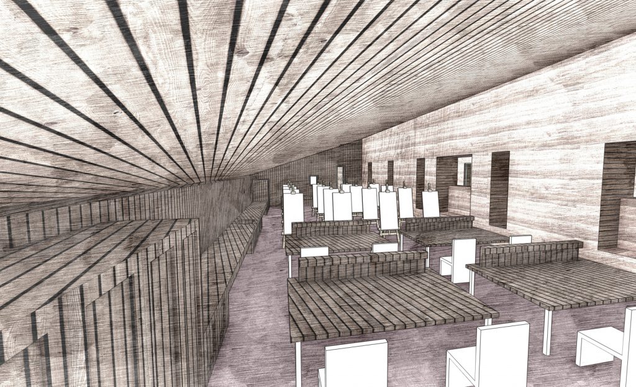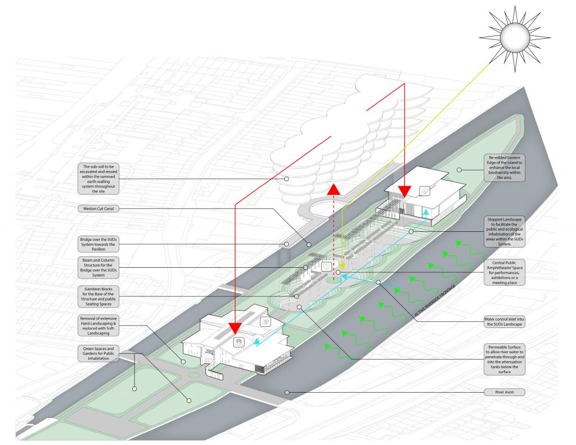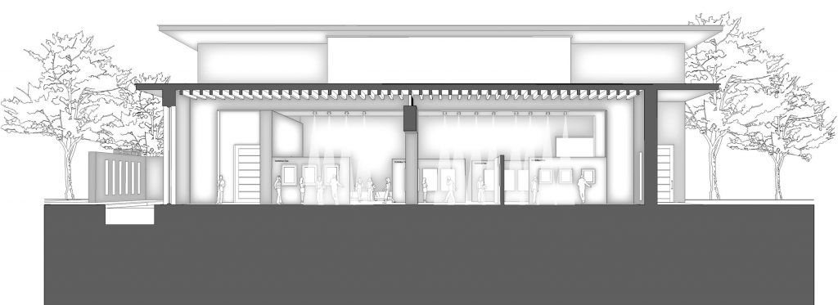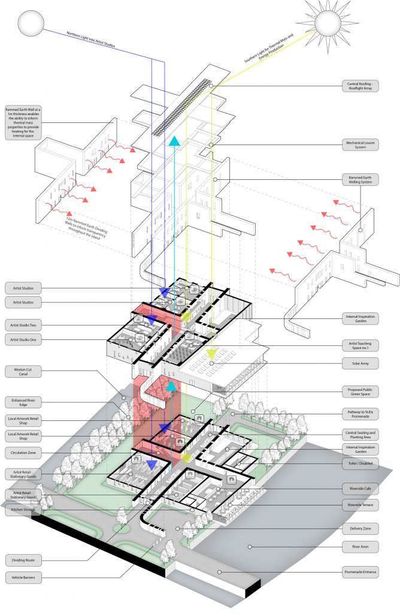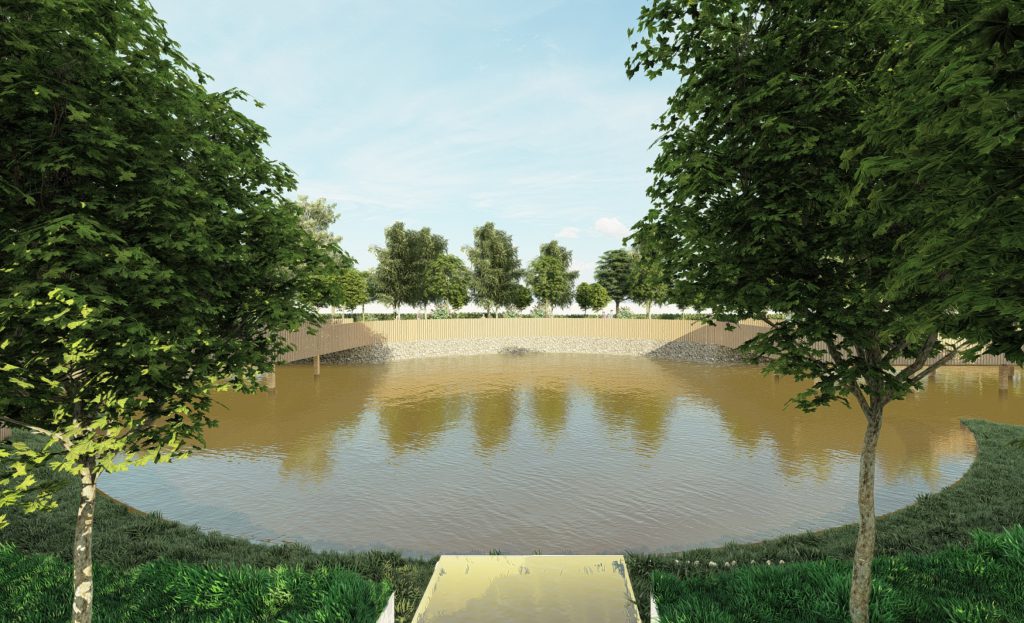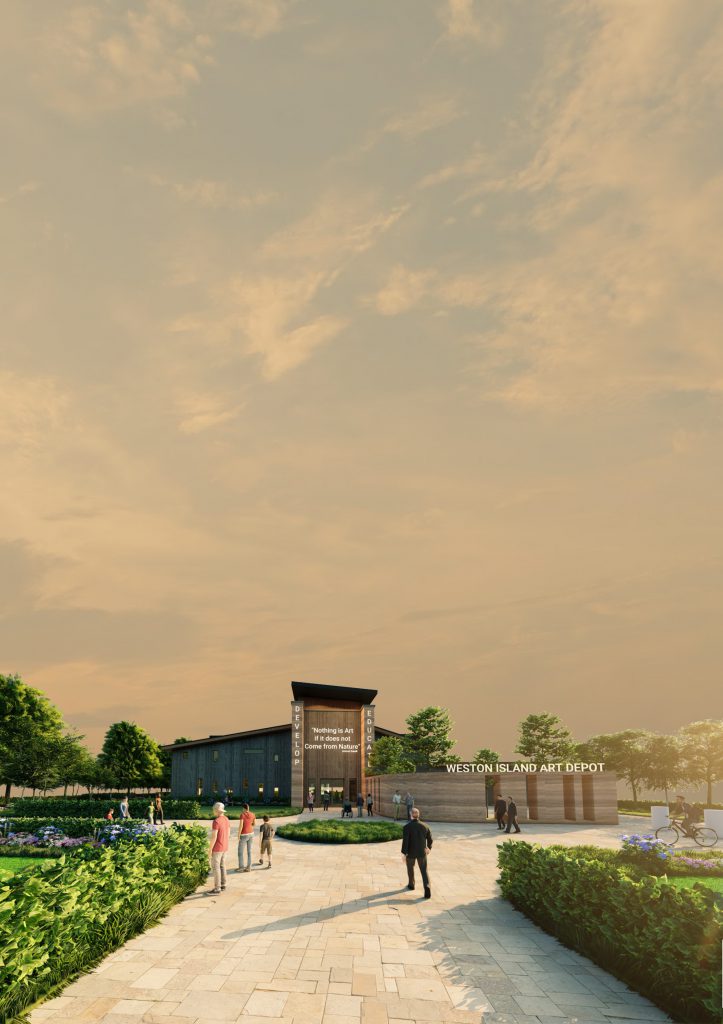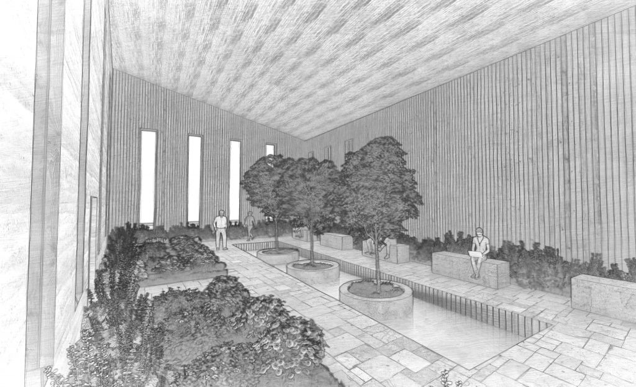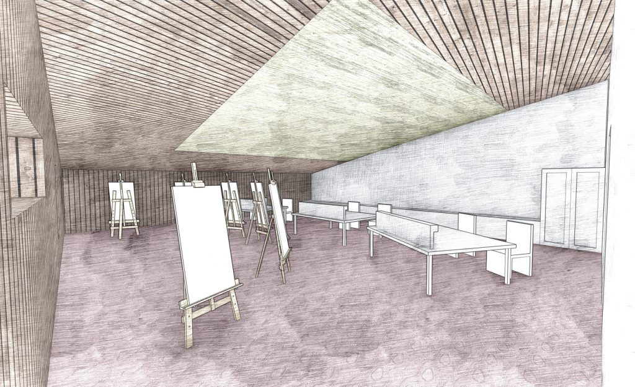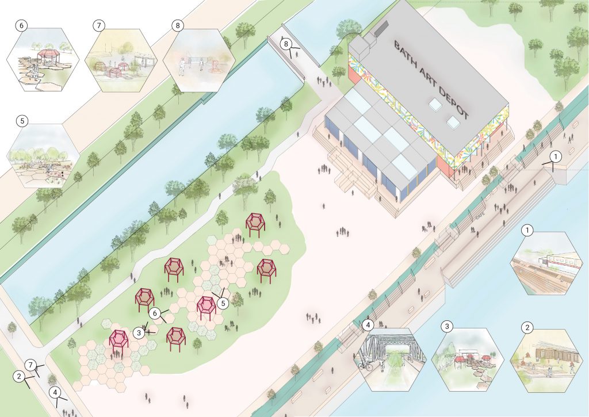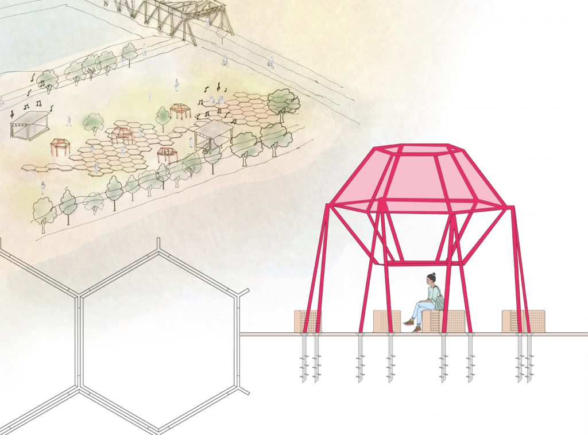SPRING SUMMER STUDIO
Power to change
AD2DRU1 - Collaborative Design
The Autumn Year 1 Design Module, Support Structures introduced students to processes of appraisal and proposition, and the opportunities and responsibilities of the architect as an agent of change. It is based on the premise that architectural design is driven by an utopian impulse, a conscious striving to change the world for the better made manifest in the architectural project.
Rather than setting out to solve a problem, the students identified specific moments within the town which they thought should be cherished and developed site specific interventions which supported those aspects of place, creating a new way for it to be perceived or an opportunity for it to be appreciated.
The interventions were conceptualised, discussed, made and re-made, in a small team. The result was scaled up to full size and deployed, photographed and filmed in the town. Subsequently students measured the part of town that they situated their device and created a drawing that combined every aspect of the project including the conceptual, locational, propositional and experiential performance.
As a public work installed on site the project also required students to engage with the multiple publics of Reading to consider architectural works as something constructed with, for, and in relation to others.
Module Convenor: Amy Butt
Design Studio Team: Penelope Plaza, Darren Bray, Amy Butt, Zoe Berman, Graham Thompson, Juan Leiva, Vsevolod Kondratiev-Popov
Visitors: Thomas Aquilina and Ceri Williams
One of the first questions when we design is – what is the territory of a project? What are our areas of (potential) influence? These areas need definition in physical, social, and cultural terms.
DRU#1 is interested in the consequences of architecture and believe that architecture can be part of the process of change of places and societies.
Accordingly, we need to ask – what will our architecture help change? Is it through the making of our building that we will help up-skill people, or through the design process that we will engage with communities?
This year, the Unit considered a site in Bath Weston Island – currently a bus depot in an industrial area to the west of Bath. The plan is to develop ideas to support the vison for an Arts Quarter – a world class art centre that works locally and identifies globally. The Unit worked closely with stakeholders including local artists, investors and the broader community to identify the vison for the site. This is a current proposal for the site to create ‘Bath Art Depot’ – a space for local artists to work and exhibit.
The starting point for the project was a series of presentations from a range of stakeholders from the local art community and architects who have worked in Bath, to understand the physical and social contexts that the site sits within. Students created an online consultation with the local community to understand the opportunities and challenges of the site so that this local knowledge can inform the brief for the site.
Across the studio group, a masterplan for the island was developed to respond to key issues that the site presents, the river offers a potential transport link to the rest of Bath, the possibility of re-using existing industrial buildings on the site and re-wilding the island to support the biodiversity on the island and create a wildlife sanctuary on the edge of Bath.
This character of the island will be the backdrop for a local art community, public spaces for exhibition, studio spaces for artists, exhibition and events. Each student has contributed to the masterplan concept and responded with their own individual design. They have suggested a range of approaches to the masterplan, including the imaginative reuse of buildings, way-finding devices to connect the island to the rest of Bath, and new landscapes and public spaces.
We intend to present the ideas for this site to stakeholders for the proposed Bath Art Depot and we hope these ideas can inform the future development of the Bath Arts Quarter.
Academic Lead: Professor Lorraine Farrelly
Studio Practitioners: Piers Taylor & Georgie Grant [Invisible Studio/Onion Collective]
Contributors: Millie Beesley [Structural Design Consultant, Corbett & Tasker], Sabine Hogenhout [Environmental Design Consultant, KHL], Niki Turner [Bath Art Depot], Oliver Froome-Lewis [School of Architecture, UoR], Dr Carolina Vasilikou [School of Architecture, UoR], Dr John Harding [School of Architecture, UoR]

