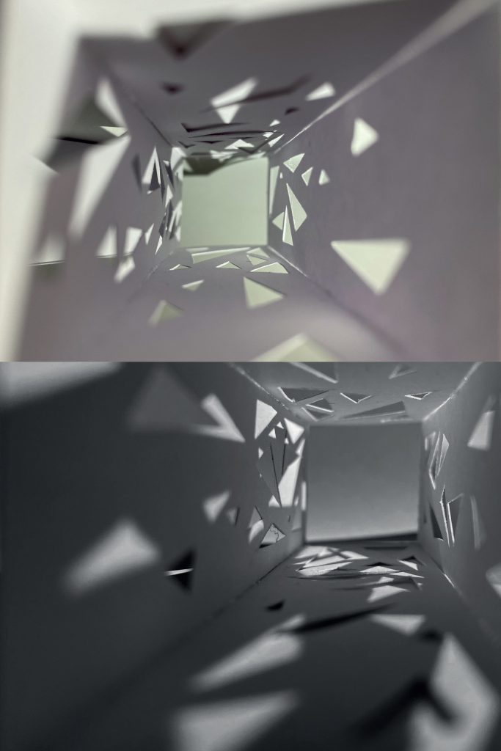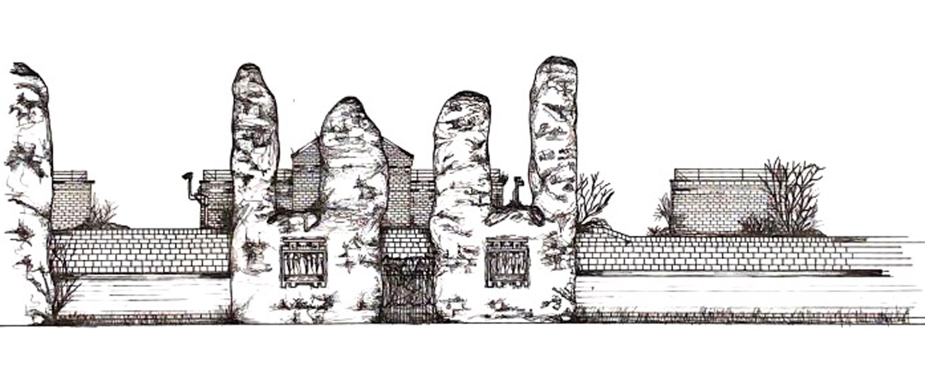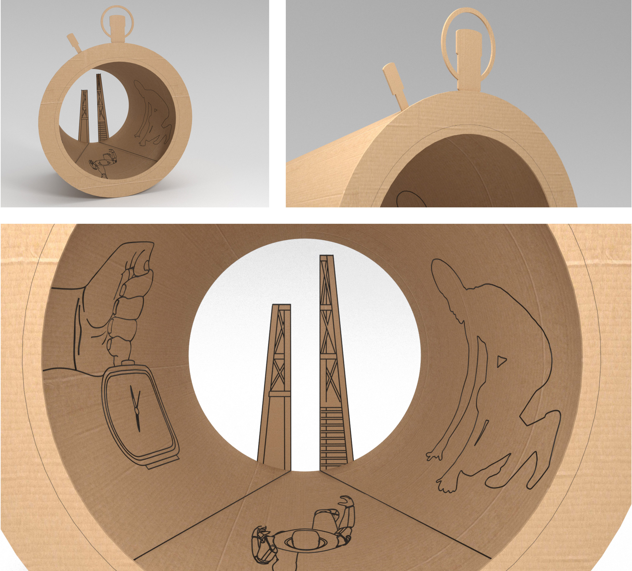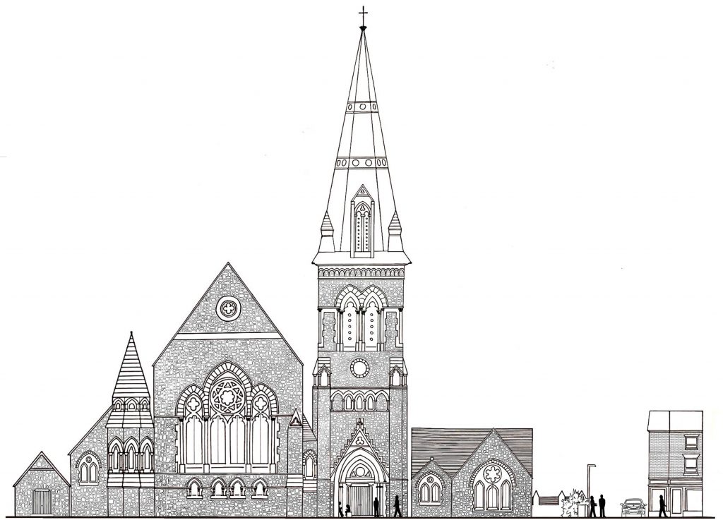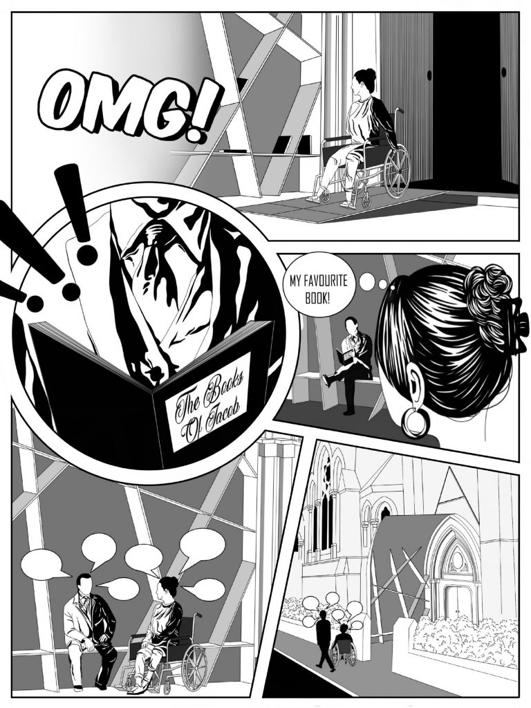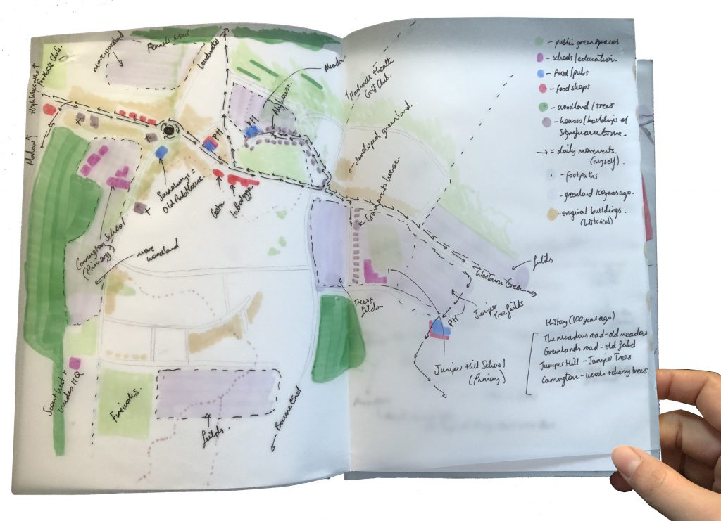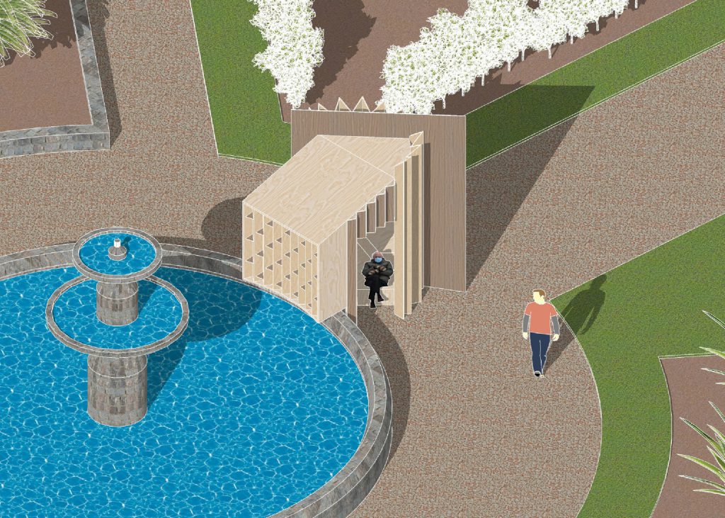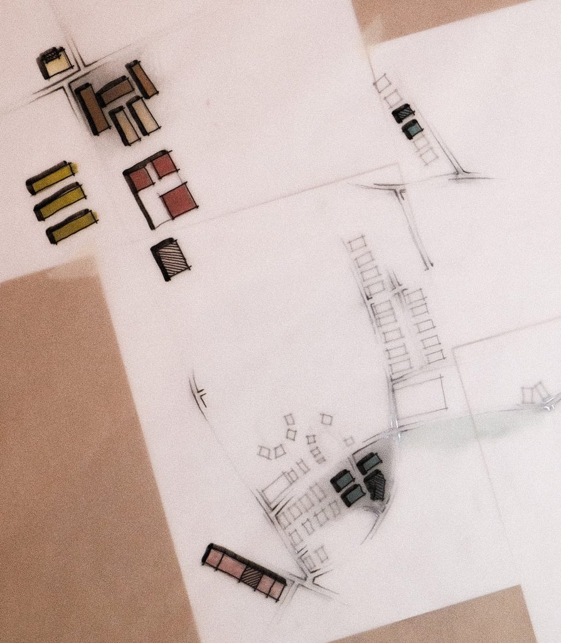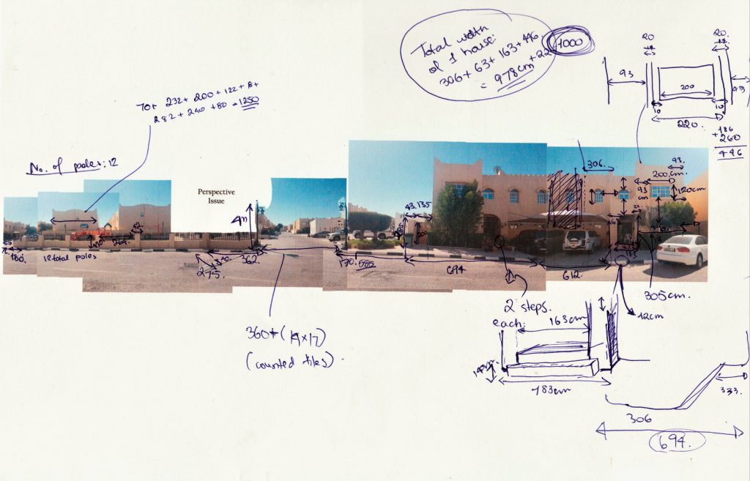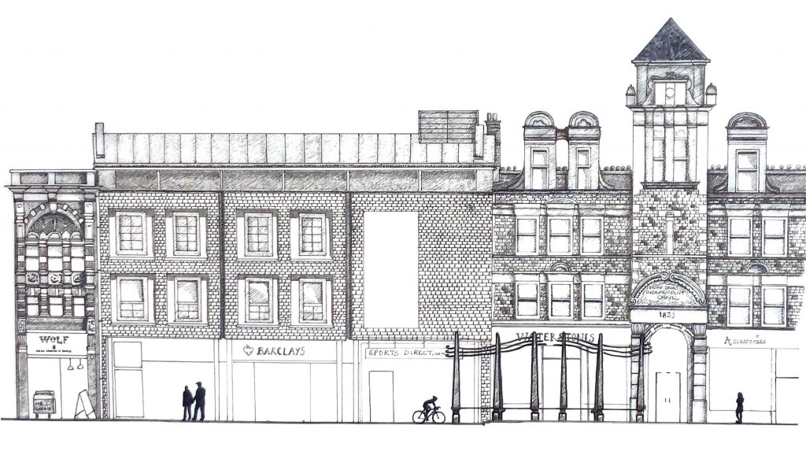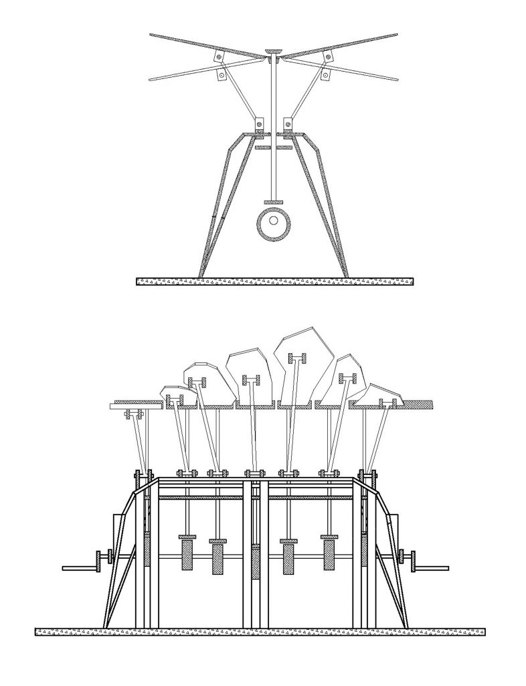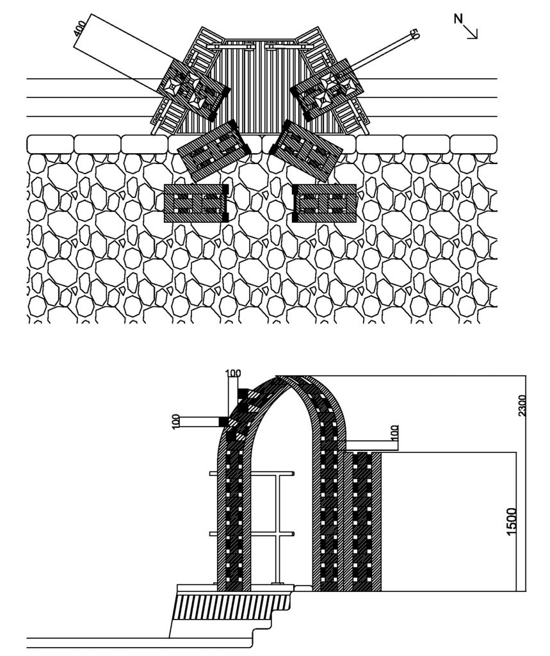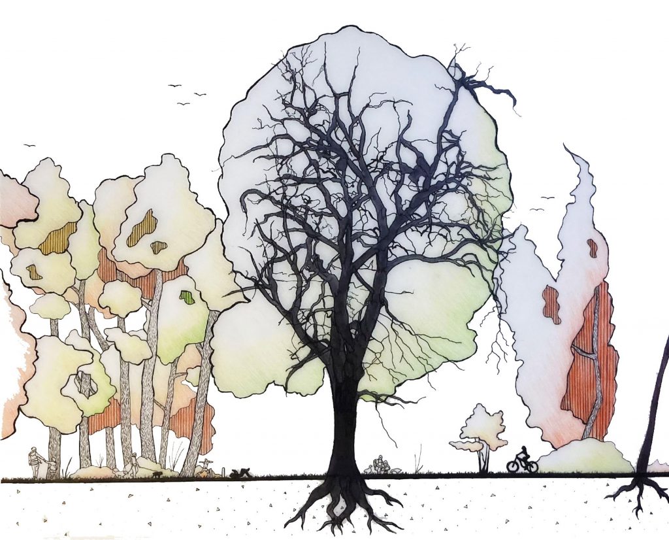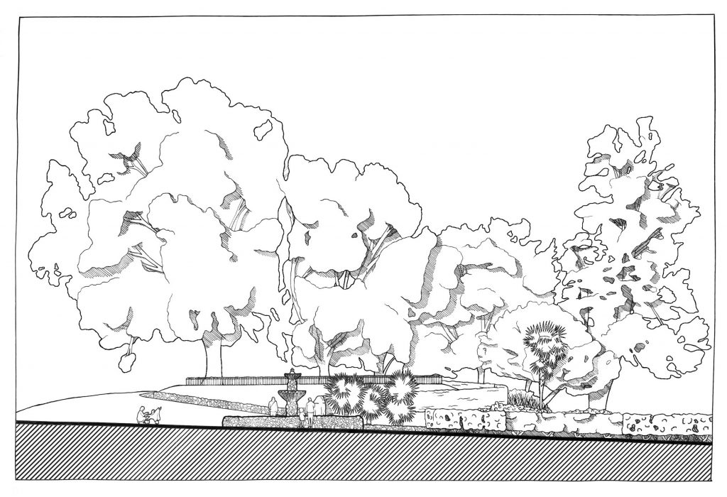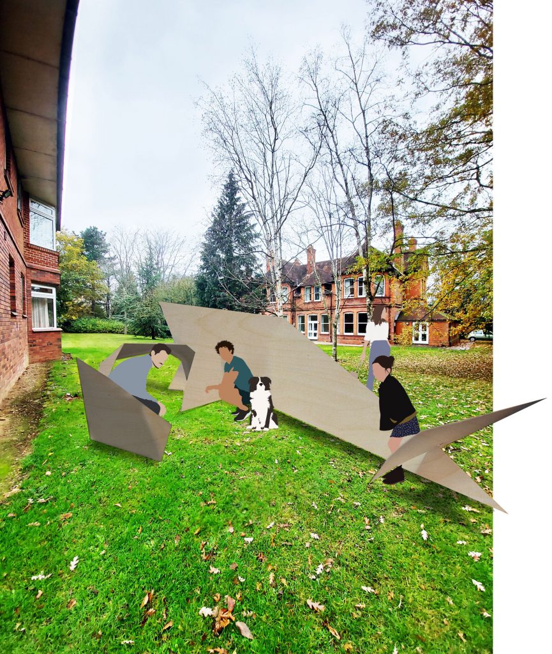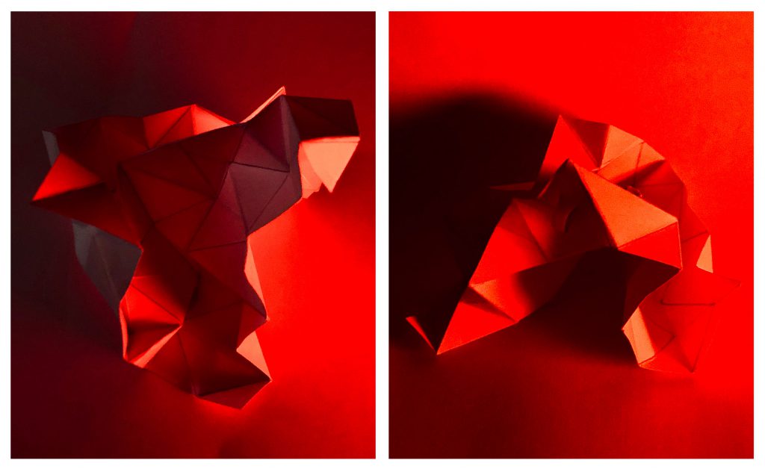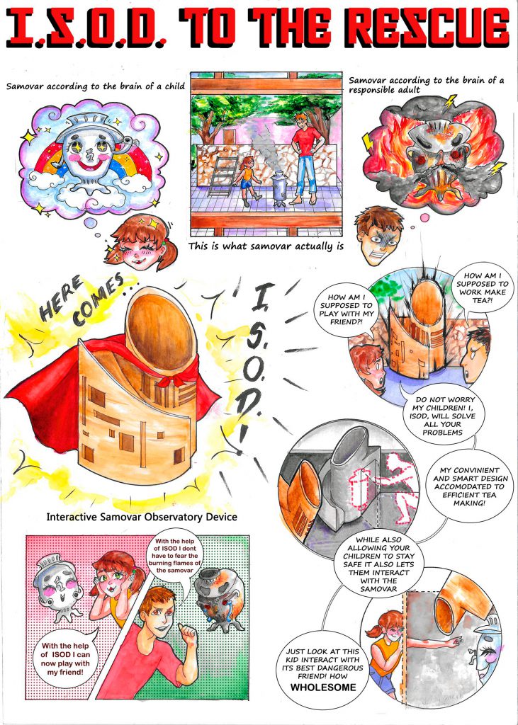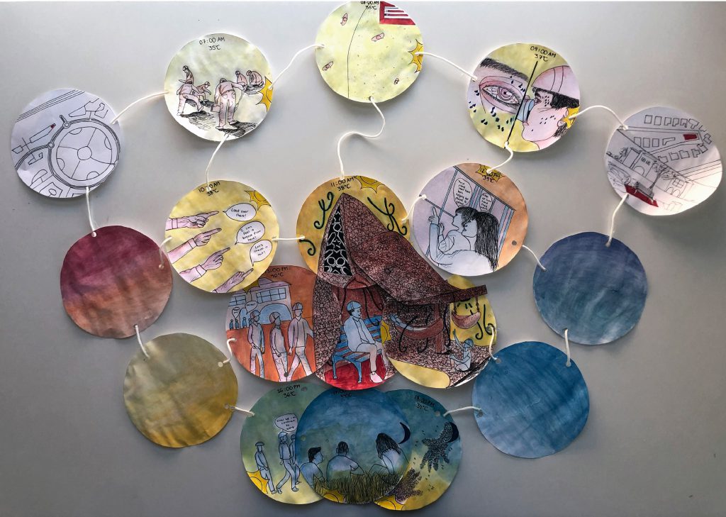SUPPORTING MODULE
VISUALISATION AND COMMUNICATION
AA1VC1 - AN INTRODUCTION
When we make a drawing or a model we are communicating an intention; either a desire to draw attention to an aspect of the world as it is, or a desire to share an imagined proposition about the world as it could be. But no act of representation can show everything, so we must be selective. We must decide what to include and what to leave out and we must choose how to depict an idea. Do we make a conceptual collage which shares an atmospheric intention for a design? An analytical map which closely details a specific set of site conditions? An orthographic drawing which acts as an instruction for how to construct? These choices shape the stories we are able to tell, and who is able to hear them.
AA1VCI introduced students to a variety of forms of visualisation and communication, and provide the opportunity for to practice and refine these skills, aligned with the projects being developed in the design module AA1DS1. Some of these skills are about looking closely, interpreting buildings places and spaces and determining how we express that to others. Some are practical, defined by clear conventions to ensure critical information can be read and understood by professional design teams. Some are conceptual, attempting to convey an ephemeral design intention. All of these skills are a vital part of our understanding of architecture, developing design intentions, making ideas visible to further examine and refine them, as well as finding ways to communicate those ideas to others in order to undertake the collaborate processes of architectural design work.
Module Convenor: Amy Butt
Communication Team: Sayan Skandarajah, Laura Maftei
When we make a drawing or a model we are communicating an intention; either a desire to draw attention to an aspect of the world as it is, or a desire to share an imagined proposition about the world as it could be. But no act of representation can show everything, so we must be selective. We must decide what to include and what to leave out and we must choose how to depict an idea. Do we make a conceptual collage which shares an atmospheric intention for a design? An analytical map which closely details a specific set of site conditions? An orthographic drawing which acts as an instruction for how to construct? These choices shape the stories we are able to tell, and who is able to hear them.
AA1VCI introduced students to a variety of forms of visualisation and communication, and provide the opportunity for to practice and refine these skills, aligned with the projects being developed in the design module AA1DS1. Some of these skills are about looking closely, interpreting buildings places and spaces and determining how we express that to others. Some are practical, defined by clear conventions to ensure critical information can be read and understood by professional design teams. Some are conceptual, attempting to convey an ephemeral design intention. All of these skills are a vital part of our understanding of architecture, developing design intentions, making ideas visible to further examine and refine them, as well as finding ways to communicate those ideas to others in order to undertake the collaborative processes of architectural design work.
Module Convenor: Amy Butt
Communication Team: Sayan Skandarajah, Laura Maftei


